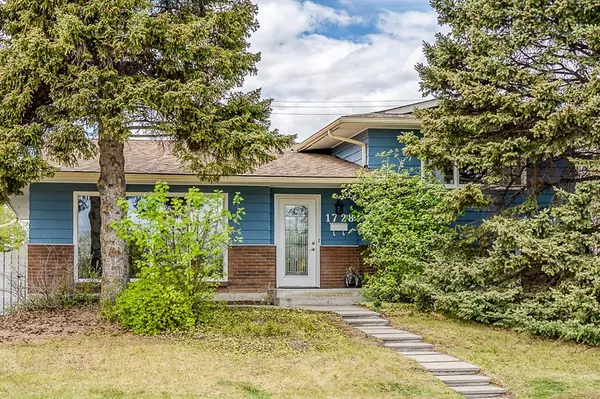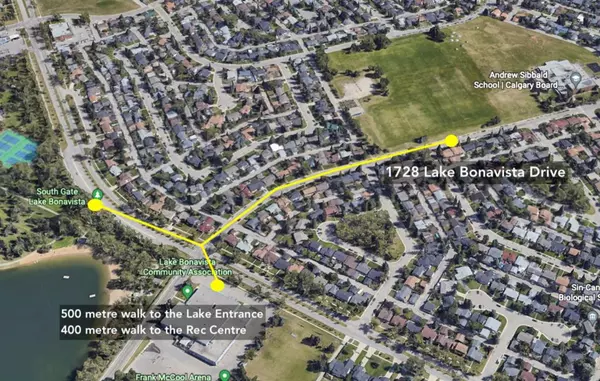For more information regarding the value of a property, please contact us for a free consultation.
Key Details
Sold Price $735,000
Property Type Single Family Home
Sub Type Detached
Listing Status Sold
Purchase Type For Sale
Square Footage 1,511 sqft
Price per Sqft $486
Subdivision Lake Bonavista
MLS® Listing ID A2035732
Sold Date 05/25/23
Style 4 Level Split
Bedrooms 3
Full Baths 3
HOA Fees $27/ann
HOA Y/N 1
Originating Board Calgary
Year Built 1972
Annual Tax Amount $4,100
Tax Year 2022
Lot Size 5,037 Sqft
Acres 0.12
Property Description
Welcome to 1728 Lake Bonavista Drive, & to this home which provides incredible value in the neighbourhood!! This is one of the larger 4 level split plans in Lake Bonavista, offering over 1500 square feet above grade and nearly 3000 square feet of usable space across the home. Located in a school zone and super quiet out front. The spacious main level has been opened up at the back of the house & features a renovated kitchen with loads of cabinet storage & new KitchenAid induction oven (Dec 2021). Large eating area with fireplace. Oak flooring across this level. Lovely living room offers unobstructed views of the green space out front. Watch the sunrise from here every morning! 2 spacious bedrooms upstairs. The primary bedroom has been smartly designed & features a large & substantially renovated ensuite with adjoining walk in closet. It’s rare to get a home in this price category in Lake Bonavista that offers a fully enclosed closet/ensuite - very convenient. Renovated main bath & 1 other spacious bedroom on this level. On the first lower level, you’ll find a 3rd bedroom, full bath & family room. Great for a nanny, teens or visitors. Fully developed basement which has been sound proofed & features a flex/rec area that could be used as a gym or playroom. There’s loads of space here to do whatever you please. Large storage area as well. New doors & casings throughout, and knockdown ceilings on every level. Sunny south facing backyard & large double garage with easy accessibility from the street. Only a short walk to the lake, rec centre & school from here. Fish Creek is also just around the corner. The green space out front offers load and loads of space for your kids to play! This property & location offer tremendous value and is move in ready.
Location
Province AB
County Calgary
Area Cal Zone S
Zoning R-C1
Direction NE
Rooms
Basement Finished, Full
Interior
Interior Features Bookcases, Built-in Features, Ceiling Fan(s), French Door, Granite Counters, Walk-In Closet(s)
Heating Forced Air, Natural Gas
Cooling None
Flooring Carpet, Ceramic Tile, Hardwood
Fireplaces Number 2
Fireplaces Type Brick Facing, Dining Room, Gas Log, Stone, Wood Burning
Appliance Dishwasher, Dryer, Electric Stove, Garage Control(s), Microwave, Refrigerator, Washer, Window Coverings
Laundry In Basement
Exterior
Garage Double Garage Detached
Garage Spaces 2.0
Garage Description Double Garage Detached
Fence Fenced
Community Features Fishing, Lake
Amenities Available None
Roof Type Asphalt Shingle
Porch Patio
Lot Frontage 99.97
Parking Type Double Garage Detached
Total Parking Spaces 2
Building
Lot Description Back Lane, Landscaped, Rectangular Lot, Treed
Foundation Poured Concrete
Architectural Style 4 Level Split
Level or Stories 4 Level Split
Structure Type Brick,Metal Siding ,Wood Frame
Others
Restrictions Utility Right Of Way
Tax ID 76696476
Ownership Private
Read Less Info
Want to know what your home might be worth? Contact us for a FREE valuation!

Our team is ready to help you sell your home for the highest possible price ASAP
GET MORE INFORMATION




