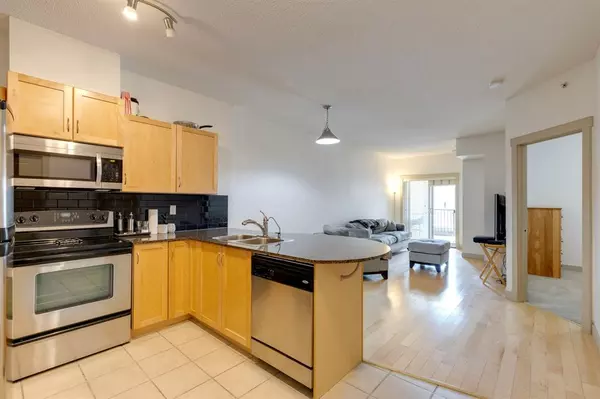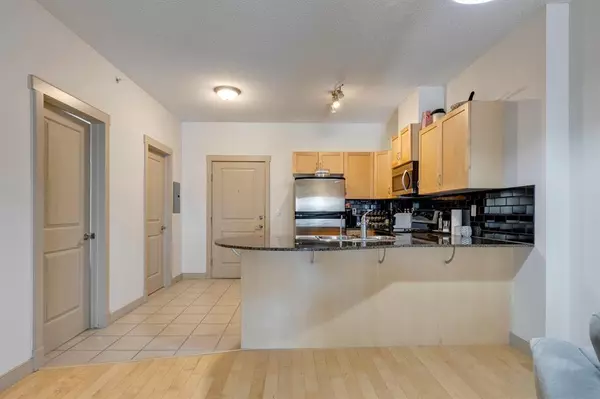For more information regarding the value of a property, please contact us for a free consultation.
Key Details
Sold Price $239,250
Property Type Condo
Sub Type Apartment
Listing Status Sold
Purchase Type For Sale
Square Footage 752 sqft
Price per Sqft $318
Subdivision Lake Bonavista
MLS® Listing ID A2047996
Sold Date 05/24/23
Style High-Rise (5+)
Bedrooms 2
Full Baths 1
Condo Fees $637/mo
Originating Board Calgary
Year Built 2006
Annual Tax Amount $1,236
Tax Year 2022
Property Description
Life at the “The Gateway South Centre” is the carefree living you have always dreamed about! Go ahead and cancel your expensive gym membership. There is an extensive gym in-house with treadmills, ellipticals, machines and free weights. Do you like to socialize? There is a Party Room where you can host that upcoming holiday event. Do you have family that like to visit but you are concerned about space in an Apartment Condo? No problem! There are 2 guest suites available for rent. No more scrapping your windshield in the morning. This suite includes ONE titled heated parkade stall! In the Summertime, you will LOVE the picturesque Courtyard as well as the south facing balcony! This suite features 9FT CEILINGS and has a beautiful kitchen complete with stainless steel appliances and granite counters for entertaining. Both bedrooms are spacious. No more trips to the Laundry mat with the in suite laundry! Carrying groceries is a breeze. This suite is conveniently located close to the Elevator. Condo fees include ALL UTILITIES including Electricity! This complex is PET FRIENDLY with approval. Conveniently located close to South Centre Mall and provides easy access to Macleod Trail and Anderson C-Train Station. Act quickly before it’s gone!
Location
Province AB
County Calgary
Area Cal Zone S
Zoning M-H1 d247
Direction S
Interior
Interior Features Closet Organizers, Granite Counters, High Ceilings, Open Floorplan, Track Lighting, Walk-In Closet(s)
Heating Geothermal, Heat Pump
Cooling Central Air
Flooring Carpet, Ceramic Tile, Laminate
Appliance Dishwasher, Electric Stove, Microwave Hood Fan, Refrigerator, Washer/Dryer Stacked, Window Coverings
Laundry In Unit
Exterior
Garage Underground
Garage Description Underground
Community Features Park, Playground, Schools Nearby, Shopping Nearby, Sidewalks, Street Lights, Walking/Bike Paths
Amenities Available Elevator(s), Fitness Center, Guest Suite, Other, Parking, Party Room, Secured Parking, Snow Removal, Trash, Visitor Parking
Porch Balcony(s)
Parking Type Underground
Exposure S
Total Parking Spaces 1
Building
Story 5
Architectural Style High-Rise (5+)
Level or Stories Single Level Unit
Structure Type Brick,Concrete,Stucco
Others
HOA Fee Include Common Area Maintenance,Electricity,Heat,Insurance,Maintenance Grounds,Parking,Professional Management,Reserve Fund Contributions,Sewer,Snow Removal,Trash,Water
Restrictions Restrictive Covenant-Building Design/Size
Ownership Private
Pets Description Restrictions
Read Less Info
Want to know what your home might be worth? Contact us for a FREE valuation!

Our team is ready to help you sell your home for the highest possible price ASAP
GET MORE INFORMATION




