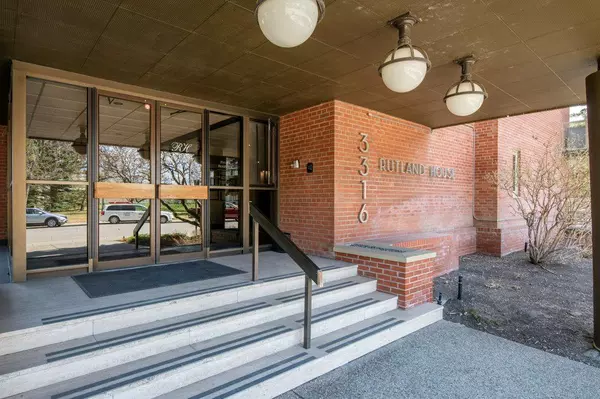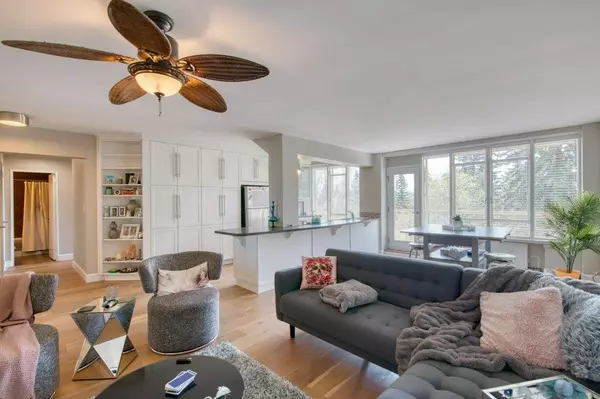For more information regarding the value of a property, please contact us for a free consultation.
Key Details
Sold Price $420,000
Property Type Condo
Sub Type Apartment
Listing Status Sold
Purchase Type For Sale
Square Footage 976 sqft
Price per Sqft $430
Subdivision Rideau Park
MLS® Listing ID A2044699
Sold Date 05/24/23
Style Apartment
Bedrooms 2
Full Baths 1
Condo Fees $753/mo
Originating Board Calgary
Year Built 1955
Annual Tax Amount $2,942
Tax Year 2022
Property Description
BRIGHT RENOVATED 2 Bedroom Condo in a QUIET park like setting close to Mission shops and restaurants. Situated at the top of the hill above the shops of Mission, Rideau Towers is on a 13 acre site with loads of green space + an outdoor pool to enjoy in the summer. Walking distance to the ridge + pathway system. Open concept floor plan with large living room, dining room and kitchen. Luxury wide plank laminate flooring through out. Kitchen has white cabinets, stainless steel appliances, designer tile back splash and huge island. Windows and balcony run the full length of the condo and face south with pool and park views. Spacious master bedroom has 2 closets. 2nd bedroom is also a good size with a walk in closet. 4 piece bathroom. All radiators are newer. This quiet building has had common area renovations and has an on-site care taker. Assigned indoor parking and storage locker. Lots of in-suite storage. Pet friendly building.
Location
Province AB
County Calgary
Area Cal Zone Cc
Zoning M-H2
Direction W
Interior
Interior Features Elevator, Kitchen Island, Open Floorplan, Storage
Heating Hot Water, Natural Gas
Cooling None
Flooring Ceramic Tile, Laminate
Appliance Dishwasher, Electric Stove, Microwave, Refrigerator, Window Coverings
Laundry In Basement
Exterior
Garage Assigned, Stall, Underground
Garage Description Assigned, Stall, Underground
Community Features Park, Pool, Schools Nearby, Shopping Nearby
Amenities Available Coin Laundry, Elevator(s), Outdoor Pool, Park, Party Room, Storage, Visitor Parking
Roof Type Flat Torch Membrane
Porch Balcony(s)
Parking Type Assigned, Stall, Underground
Exposure S
Total Parking Spaces 1
Building
Story 7
Foundation Poured Concrete
Architectural Style Apartment
Level or Stories Single Level Unit
Structure Type Brick,Concrete,Wood Siding
Others
HOA Fee Include Caretaker,Common Area Maintenance,Heat,Interior Maintenance,Maintenance Grounds,Parking,Professional Management,Reserve Fund Contributions,Snow Removal,Trash,Water
Restrictions Pet Restrictions or Board approval Required,Pets Allowed
Ownership Private
Pets Description Restrictions, Yes
Read Less Info
Want to know what your home might be worth? Contact us for a FREE valuation!

Our team is ready to help you sell your home for the highest possible price ASAP
GET MORE INFORMATION




