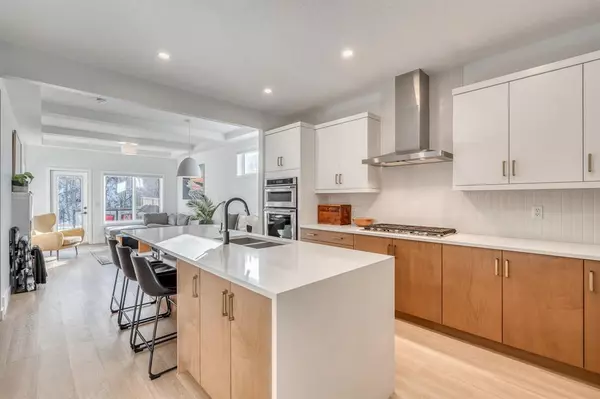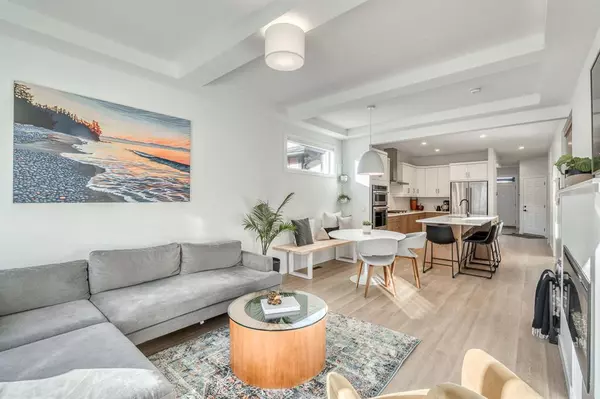For more information regarding the value of a property, please contact us for a free consultation.
Key Details
Sold Price $680,000
Property Type Single Family Home
Sub Type Semi Detached (Half Duplex)
Listing Status Sold
Purchase Type For Sale
Square Footage 1,082 sqft
Price per Sqft $628
Subdivision River Song
MLS® Listing ID A2030632
Sold Date 05/21/23
Style Bungalow,Side by Side
Bedrooms 3
Full Baths 2
Half Baths 1
Originating Board Calgary
Year Built 2020
Annual Tax Amount $3,984
Tax Year 2022
Lot Size 3,893 Sqft
Acres 0.09
Property Description
Welcome to 68 Riviera Court! NO NEIGHBOURS BEHIND , backing a beautiful environment reserve of tree that will never be built on, is just one of the MAJOR PERKS this home has to offer! This FULLY UPGRADED home is conveniently located in a QUIET, NO THRU ACCESS COMMUNITY, within walking distance to PATHWAYS & the beautiful BOW RIVER! Inside you will be humbled with beautiful OPEN CONCEPT living, HIGH END KITCHEN-AID APPLIANCES, and a MASTER BEDROOM/ENSUITE that will make you feel right at home. Enjoy the comforts of upgraded luxury VINYL flooring, UPGRADED LIGHTING, mirrors and black hardware throughout, this home in particular mirrors the JAYMAN SHOWHOME built in this very community! The kitchen is equipped with an upgraded sink, TWO-TONED CABINETS, an organized built in SPICE RACK, and a stunning open kitchen area with a soaring 9ft ceilings, accented with WHITE QUARTZ WATERFALL COUNTERTOPS making the kitchen feel state of the art! TWO SPACIOUS BEDROOMS, A DEN / OFFICE SPACE, 2.5 BATHROOMS throughout and a MASTER with a 'SPA LIKE ENSUITE' on the main floor! Organization is top of mind in this home, you will find added drawers to keep everything in its place. Let's talk about the VIEWS, this BUNGALOW, backs to GREEN SPACE, somewhere that from the moment you walkout on your deck you experience serenity. Enjoy a SOUTH FACING BACKYARD with views of the beautiful trees, greenery and the sound of birds chirping. This home brings a sense of peace and joy to your everyday living! The backyard has been fully landscaped in the summer of 2022.. This bungalow offers LOTS OF NATURAL LIGHT, SOLAR PANELS and comes equipped with Hunter Douglas Top/Down, Bottom/Up blinds. River's Edge takes its inspiration from the surrounding natural environment. It is that natural environment which has shaped and influenced the architectural style and landscape features within the community. This home is a definite MUST SEE..... Book your showing today!
Location
Province AB
County Rocky View County
Zoning R-MX
Direction N
Rooms
Basement Finished, Full
Interior
Interior Features Breakfast Bar, Built-in Features, Double Vanity, Quartz Counters, Soaking Tub, Walk-In Closet(s)
Heating Forced Air, Natural Gas, Solar
Cooling Central Air
Flooring Carpet, Tile, Vinyl Plank
Fireplaces Number 1
Fireplaces Type Electric, Living Room
Appliance Built-In Oven, Central Air Conditioner, Dishwasher, Garage Control(s), Gas Cooktop, Microwave, Range Hood, Refrigerator, Washer/Dryer, Window Coverings
Laundry Laundry Room, Lower Level, Main Level, Washer Hookup
Exterior
Garage Single Garage Attached
Garage Spaces 1.0
Garage Description Single Garage Attached
Fence Fenced
Community Features Fishing, Playground, Schools Nearby, Shopping Nearby, Sidewalks, Street Lights
Roof Type Asphalt Shingle
Porch Deck, Front Porch
Parking Type Single Garage Attached
Exposure N
Total Parking Spaces 2
Building
Lot Description Back Yard, Backs on to Park/Green Space, No Neighbours Behind, Landscaped
Foundation Poured Concrete
Architectural Style Bungalow, Side by Side
Level or Stories One
Structure Type Composite Siding,Concrete,Stone,Vinyl Siding,Wood Frame
Others
Restrictions None Known
Tax ID 75839656
Ownership Private
Read Less Info
Want to know what your home might be worth? Contact us for a FREE valuation!

Our team is ready to help you sell your home for the highest possible price ASAP
GET MORE INFORMATION




