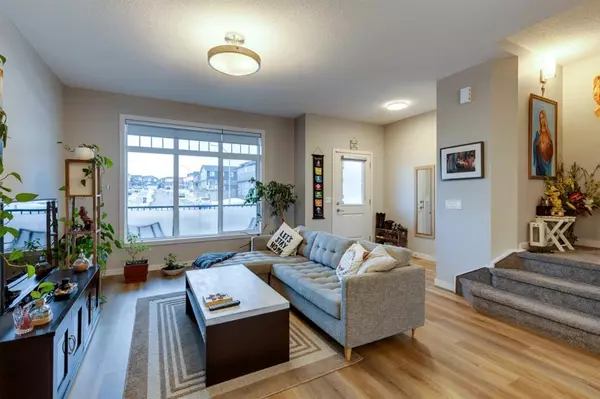For more information regarding the value of a property, please contact us for a free consultation.
Key Details
Sold Price $525,000
Property Type Single Family Home
Sub Type Detached
Listing Status Sold
Purchase Type For Sale
Square Footage 1,488 sqft
Price per Sqft $352
Subdivision Fireside
MLS® Listing ID A2029937
Sold Date 05/18/23
Style 2 Storey
Bedrooms 4
Full Baths 3
Half Baths 1
HOA Fees $4/ann
HOA Y/N 1
Originating Board Calgary
Year Built 2019
Annual Tax Amount $3,069
Tax Year 2022
Lot Size 3,447 Sqft
Acres 0.08
Property Description
This beautiful Cochrane home (originally built by Janssen Homes) is like-new, and perfect for a family! The two-storey laned home comes fully equipped with a rear deck and front veranda, while inside you will find modern finishes and a FULLY DEVELOPED basement. You will find a surprising amount of space with an open concept floor plan boasting 4 bedrooms and 3.5 baths, as well as delightful upgrades like an EAT-AT ISLAND with QUARTZ countertops, soft-close luxury thermofoil cabinetry and vinyl plank flooring. The kitchen nook patio sliding doors allow so much light in that you rarely need to turn the lights on! This home is in an excellent location, you'll find Fireside School within walking distance (~2 minutes) and it is beside the main road in Fireside way for easy access! From the second floor, you will see sweeping views of a serene lake and little forest with walking trails which is great for afternoon walks or getting out with the family.
Location
Province AB
County Rocky View County
Zoning R-MX
Direction S
Rooms
Basement Finished, Full
Interior
Interior Features Built-in Features, Kitchen Island, Pantry, Stone Counters, Storage, Tile Counters, Walk-In Closet(s)
Heating Forced Air, Natural Gas
Cooling Central Air
Flooring Carpet, Ceramic Tile, Hardwood
Appliance Built-In Oven, Dishwasher, Dryer, Electric Oven, Electric Stove, Humidifier, Instant Hot Water, Microwave, Refrigerator, Stove(s), Trash Compactor, Warming Drawer, Washer, Window Coverings
Laundry Laundry Room, Upper Level
Exterior
Garage Parking Pad
Garage Description Parking Pad
Fence None
Community Features Park, Playground, Schools Nearby, Shopping Nearby, Sidewalks, Street Lights
Amenities Available None
Roof Type Asphalt Shingle
Porch Deck
Lot Frontage 30.05
Parking Type Parking Pad
Total Parking Spaces 2
Building
Lot Description Back Lane, Back Yard, Backs on to Park/Green Space, Landscaped, Street Lighting
Foundation Poured Concrete
Architectural Style 2 Storey
Level or Stories Two
Structure Type Concrete,Vinyl Siding,Wood Siding
Others
Restrictions Easement Registered On Title,Restrictive Covenant-Building Design/Size,Utility Right Of Way
Tax ID 75864320
Ownership Private
Read Less Info
Want to know what your home might be worth? Contact us for a FREE valuation!

Our team is ready to help you sell your home for the highest possible price ASAP
GET MORE INFORMATION




