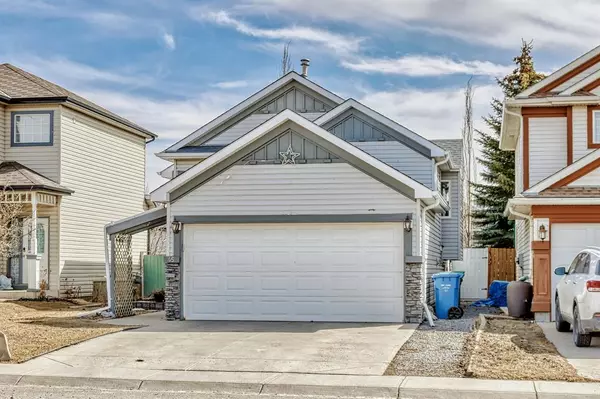For more information regarding the value of a property, please contact us for a free consultation.
Key Details
Sold Price $570,000
Property Type Single Family Home
Sub Type Detached
Listing Status Sold
Purchase Type For Sale
Square Footage 1,258 sqft
Price per Sqft $453
Subdivision Coventry Hills
MLS® Listing ID A2040919
Sold Date 05/16/23
Style Bi-Level
Bedrooms 5
Full Baths 3
Originating Board Calgary
Year Built 1999
Annual Tax Amount $3,088
Tax Year 2022
Lot Size 4,262 Sqft
Acres 0.1
Property Description
This is a great opportunity to own a beautiful home in the Coventry Hills. Spacious Bi level in an excellent location!! This home features 5 bedrooms and 3 full baths with over 2350 sq ft of developed living space for you to enjoy. As you enter, you are greeted with Vaulted ceilings and an open foyer leading you into the upper living area. Situated next to it is the kitchen with oak cabinets, an eat-up bar, Stainless Steel Appliances, and a dining room with patio doors onto a spacious south-facing backyard fully fenced and ready for spring and summer BBQ s with family and friends. A peaceful primary suite with a walk-in closet, en suite bathroom, two bedrooms, and a full bathroom round out the main floor. The spacious downstairs area is versatile and Functional making it suitable for use as a movie room, gaming room, workout area, and/or playing area. The bottom level is completed with two extra bedrooms, a full bathroom and laundry. Ideally located, you are within walking distance of several local parks, shopping, recreation, and schools, with easy access to major thoroughfares. Easy to view! Book your showing today.
Location
Province AB
County Calgary
Area Cal Zone N
Zoning R-1
Direction N
Rooms
Basement Finished, Full
Interior
Interior Features No Animal Home, No Smoking Home, Vaulted Ceiling(s), Walk-In Closet(s)
Heating Forced Air, Natural Gas
Cooling None
Flooring Carpet, Hardwood, Tile
Fireplaces Number 1
Fireplaces Type Basement, Wood Burning
Appliance Dishwasher, Electric Range, Range Hood, Refrigerator, Washer/Dryer
Laundry In Basement
Exterior
Garage Double Garage Attached
Garage Spaces 2.0
Garage Description Double Garage Attached
Fence Fenced
Community Features Park, Playground, Schools Nearby, Shopping Nearby, Sidewalks, Street Lights
Roof Type Asphalt Shingle
Porch Deck
Lot Frontage 36.09
Parking Type Double Garage Attached
Total Parking Spaces 4
Building
Lot Description Back Yard, Landscaped, Square Shaped Lot, Street Lighting
Foundation Poured Concrete
Architectural Style Bi-Level
Level or Stories Bi-Level
Structure Type Stone,Vinyl Siding,Wood Frame
Others
Restrictions None Known
Tax ID 76626481
Ownership Private
Read Less Info
Want to know what your home might be worth? Contact us for a FREE valuation!

Our team is ready to help you sell your home for the highest possible price ASAP
GET MORE INFORMATION




