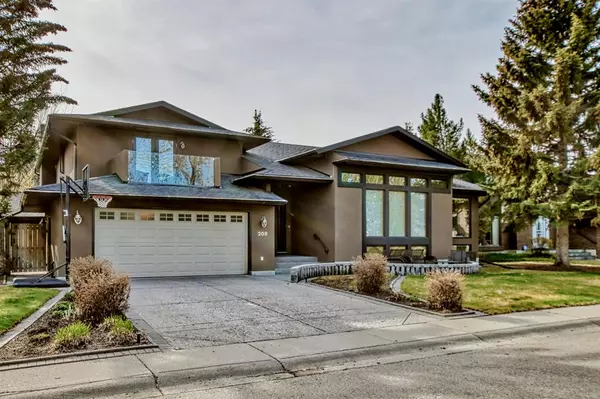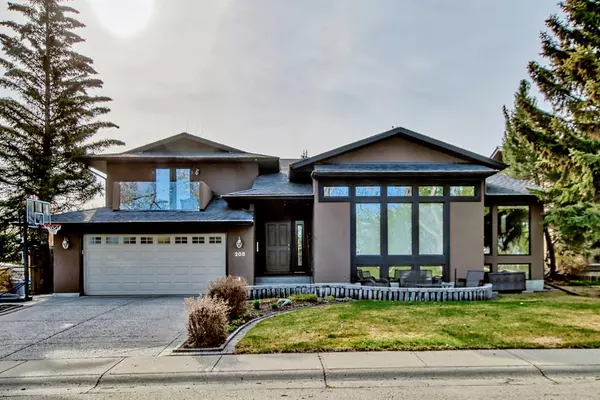For more information regarding the value of a property, please contact us for a free consultation.
Key Details
Sold Price $1,300,000
Property Type Single Family Home
Sub Type Detached
Listing Status Sold
Purchase Type For Sale
Square Footage 3,195 sqft
Price per Sqft $406
Subdivision Parkland
MLS® Listing ID A2040468
Sold Date 05/12/23
Style 2 Storey
Bedrooms 3
Full Baths 3
Half Baths 1
HOA Fees $16/ann
HOA Y/N 1
Originating Board Calgary
Year Built 1975
Annual Tax Amount $7,507
Tax Year 2022
Lot Size 7,793 Sqft
Acres 0.18
Property Description
CUSTOM 4200 SQ FT EXECUTIVE PARKLAND RIDGE HOME!! Rarely do homes of this size and craftsmanship with attention to detail hit the market! Overlooking Fish Creek Park, walking distance to Park 96, Annie’s Cafe and The Bow Valley Ranche Restaurant, make this ONE OF A KIND RIDGE PROPERTY an absolute must see!
Location
Province AB
County Calgary
Area Cal Zone S
Zoning R-C1
Direction NW
Rooms
Basement Finished, Full
Interior
Interior Features Bar, Central Vacuum, Closet Organizers, Double Vanity, Granite Counters, High Ceilings, Jetted Tub, Kitchen Island, Natural Woodwork, No Smoking Home, Open Floorplan, Recreation Facilities, Steam Room, Walk-In Closet(s), Wired for Data, Wired for Sound
Heating Forced Air, Natural Gas
Cooling None
Flooring Carpet, Hardwood, Tile
Fireplaces Number 1
Fireplaces Type Gas
Appliance Bar Fridge, Dishwasher, Garage Control(s), Garburator, Humidifier, Instant Hot Water, Microwave, Oven, Refrigerator, Stove(s), Warming Drawer, Washer/Dryer, Water Softener, Window Coverings, Wine Refrigerator
Laundry Main Level
Exterior
Garage Double Garage Attached, Oversized
Garage Spaces 2.0
Garage Description Double Garage Attached, Oversized
Fence Fenced
Community Features Clubhouse, Park, Playground, Schools Nearby, Shopping Nearby, Tennis Court(s)
Amenities Available Clubhouse, Gazebo, Park, Picnic Area, Playground, Recreation Room, Visitor Parking
Roof Type Asphalt Shingle
Porch Balcony(s)
Lot Frontage 73.79
Parking Type Double Garage Attached, Oversized
Exposure NW
Total Parking Spaces 4
Building
Lot Description Back Lane, Back Yard, Front Yard, Lawn, Low Maintenance Landscape, Landscaped, Meadow, Private, Rolling Slope, Views
Foundation Poured Concrete
Architectural Style 2 Storey
Level or Stories Two
Structure Type Stucco,Wood Frame
Others
Restrictions None Known
Tax ID 76777032
Ownership Private
Read Less Info
Want to know what your home might be worth? Contact us for a FREE valuation!

Our team is ready to help you sell your home for the highest possible price ASAP
GET MORE INFORMATION




