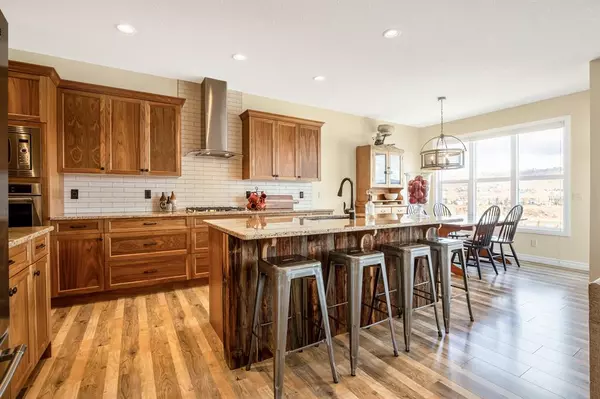For more information regarding the value of a property, please contact us for a free consultation.
Key Details
Sold Price $950,000
Property Type Single Family Home
Sub Type Detached
Listing Status Sold
Purchase Type For Sale
Square Footage 2,196 sqft
Price per Sqft $432
Subdivision River Song
MLS® Listing ID A2037878
Sold Date 05/12/23
Style 2 Storey
Bedrooms 3
Full Baths 2
Half Baths 2
Originating Board Calgary
Year Built 2017
Annual Tax Amount $5,603
Tax Year 2022
Lot Size 5,244 Sqft
Acres 0.12
Property Description
This Trico built Westfield II home shows 10/10 and is perfectly maintained with STUNNING VIEWS of the Bow River. Every detail of this home has been meticulously planned and upgraded including the hardware, crown molding, sensor lighting and custom window coverings. The open kitchen is completely upgraded with stainless steel appliances, granite counters and SOFT CLOSE WALNUT CABINETS and drawers. The large island is graced with stylish barnboard and faces the great room that is complete with a FLOOR TO CEILING STONE FIREPLACE with fan, and clear views of the river and the LARGE PIE-SHAPED LOT. On the second level you will find a spacious bonus room, the master bedroom complete with a massive 5-piece spa-like ensuite with a stone shower, soaker tub and WALK IN CLOSET CONNECTING TO THE LAUNDRY ROOM with high end washer and dryer. An
additional 2 large bedrooms and another full 5-piece bathroom is located on the second floor. The WALKOUT BASEMENT is fully finished with the same custom upgrades you will find throughout the house including a 2nd stone fireplace. The yard is fully landscaped and fenced and features a large shed and walkway. This is a perfect home in a perfect location.
Location
Province AB
County Rocky View County
Zoning R-1
Direction S
Rooms
Basement Finished, Full
Interior
Interior Features High Ceilings, Kitchen Island
Heating Forced Air, Natural Gas
Cooling Central Air
Flooring Ceramic Tile, Laminate
Appliance Central Air Conditioner, Dishwasher, Gas Stove, Microwave, Refrigerator, Washer/Dryer
Laundry Upper Level
Exterior
Garage Double Garage Attached
Garage Spaces 2.0
Garage Description Double Garage Attached
Fence Fenced
Community Features Playground
Roof Type Asphalt
Porch Deck, Patio
Lot Frontage 30.05
Parking Type Double Garage Attached
Total Parking Spaces 4
Building
Lot Description Pie Shaped Lot, Views
Foundation Poured Concrete
Architectural Style 2 Storey
Level or Stories Two
Structure Type Composite Siding,Stone,Wood Frame
Others
Restrictions None Known
Tax ID 75839198
Ownership Private
Read Less Info
Want to know what your home might be worth? Contact us for a FREE valuation!

Our team is ready to help you sell your home for the highest possible price ASAP
GET MORE INFORMATION




