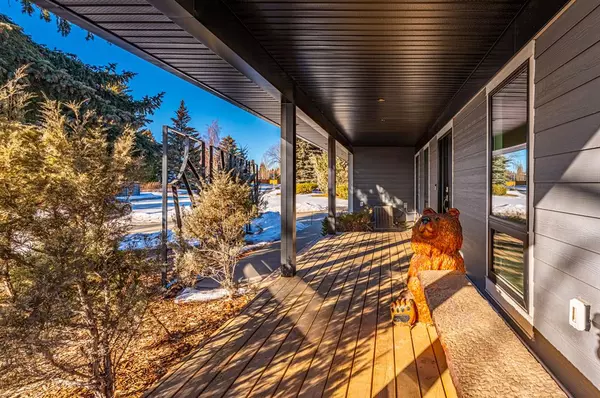For more information regarding the value of a property, please contact us for a free consultation.
Key Details
Sold Price $1,575,000
Property Type Single Family Home
Sub Type Detached
Listing Status Sold
Purchase Type For Sale
Square Footage 2,601 sqft
Price per Sqft $605
Subdivision Lake Bonavista
MLS® Listing ID A2026143
Sold Date 05/10/23
Style 2 Storey
Bedrooms 6
Full Baths 3
Half Baths 1
HOA Fees $27/ann
HOA Y/N 1
Originating Board Calgary
Year Built 1977
Annual Tax Amount $8,937
Tax Year 2022
Lot Size 8,697 Sqft
Acres 0.2
Property Description
Professionally renovated with exceptional detail to finishings and aesthetic; this 2601 Sq Ft home is a show stopper! Located on a private corner lot within steps from lake Bonavista, this executive home checks all of the boxes: luxury custom finishings, open floorplan, chef’s kitchen, vaulted ceilings, triple pane windows for energy efficiency and sound attenuation, vinyl plank flooring throughout, 4 bedrooms including Primary retreat with its own balcony, TWO garages, low maintenance yard, PLUS a legal 2 bedroom suite with a separate entrance. An entertainer’s dream, this open floor plan is flooded with natural light and feels extra spacious thanks to the high vaulted ceilings. The chef’s kitchen has a 6-burner gas range, custom cabinetry with LED undermount lighting, a beverage cooler & built-in wine rack, and a quartz waterfall island that seats 5 comfortably. With sightlines to both the dining area and living room, this kitchen is truly the hub of the home. Additional details like a built-in pantry/appliance centre comes complete with electrical outlets to keep countertops clutter-free. Upstairs there’s a bonus space that could be used as a lounge area or home office space. The Primary Suite is its own oasis; with private west-facing balcony, a large walk-in closet with custom built-in organizers, a spa-inspired ensuite that boasts a custom concrete sink, soaker tub, and gigantic steam shower with dual rain shower heads and handheld wands, in-floor heating and separate toilet. There are 2 additional bedrooms upstairs that share a well appointed 4pc bathroom, as well as a dedicated laundry room with folding table and built-in cabinets for storage. Outside is also designed for entertaining, with mature trees creating privacy, low maintenance landscaping, plenty of room for outdoor living and dining, plus a firepit area and a hot tub with pergola. Store seasonal items easily with a backyard shed, or in the second (detached) garage! Any car buff or family with teenage drivers will welcome the attached double garage with driveway in front, plus an additional detached garage and parking pad accessible via the back lane. Also with its own entry is the legal 2-bedroom basement suite... perfect for a multi-generational family, nanny’s quarters or mortgage helper. Come and see this unique and special home today!
Location
Province AB
County Calgary
Area Cal Zone S
Zoning R-C1
Direction W
Rooms
Basement Separate/Exterior Entry, Finished, Full, Suite
Interior
Interior Features Breakfast Bar, Built-in Features, Closet Organizers, Double Vanity, Kitchen Island, Open Floorplan, Soaking Tub, Vaulted Ceiling(s), Walk-In Closet(s)
Heating Forced Air, Natural Gas
Cooling Central Air
Flooring Tile, Vinyl
Fireplaces Number 1
Fireplaces Type Gas
Appliance Central Air Conditioner, Dryer, Garage Control(s), Gas Stove, Microwave, Range Hood, Refrigerator, Washer, Window Coverings
Laundry Laundry Room, Upper Level
Exterior
Garage Alley Access, Double Garage Attached, Driveway, Garage Faces Front, Heated Garage, Insulated, Oversized, Parking Pad, RV Access/Parking, Triple Garage Detached
Garage Spaces 5.0
Garage Description Alley Access, Double Garage Attached, Driveway, Garage Faces Front, Heated Garage, Insulated, Oversized, Parking Pad, RV Access/Parking, Triple Garage Detached
Fence Fenced
Community Features Lake, Park, Schools Nearby, Shopping Nearby
Amenities Available Beach Access, Recreation Facilities
Roof Type Asphalt Shingle
Porch Balcony(s), Deck, Front Porch, Pergola
Lot Frontage 58.93
Parking Type Alley Access, Double Garage Attached, Driveway, Garage Faces Front, Heated Garage, Insulated, Oversized, Parking Pad, RV Access/Parking, Triple Garage Detached
Exposure W
Total Parking Spaces 7
Building
Lot Description Back Lane, Back Yard, Corner Lot, Irregular Lot, Landscaped, Level, Private
Foundation Poured Concrete
Architectural Style 2 Storey
Level or Stories Two
Structure Type Composite Siding,Wood Frame
Others
Restrictions None Known
Tax ID 76625022
Ownership Private
Read Less Info
Want to know what your home might be worth? Contact us for a FREE valuation!

Our team is ready to help you sell your home for the highest possible price ASAP
GET MORE INFORMATION




