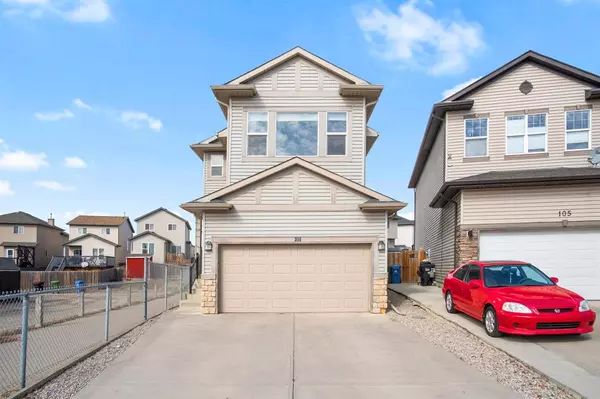For more information regarding the value of a property, please contact us for a free consultation.
Key Details
Sold Price $620,000
Property Type Single Family Home
Sub Type Detached
Listing Status Sold
Purchase Type For Sale
Square Footage 1,722 sqft
Price per Sqft $360
Subdivision Coventry Hills
MLS® Listing ID A2043592
Sold Date 05/09/23
Style 2 Storey
Bedrooms 3
Full Baths 3
Half Baths 1
Originating Board Calgary
Year Built 2009
Annual Tax Amount $3,335
Tax Year 2022
Lot Size 3,961 Sqft
Acres 0.09
Property Description
Step into your dream home in the desirable community of COVENTRY HILLS.. Tucked away in a quiet cul-de-sac with a WEST-FACING BACKYARD, this immaculately maintained 3-bedroom, 3.5-bathroom residence offers stunning sunset views from the spacious deck, making it the perfect spot to unwind after a long day.
As you step inside, the warmth and character of the home greets you with 9 FT knock down ceilings and rich dark hardwood floors. The cozy fireplace is perfect for chilly nights, while the abundant windows usher in plenty of natural light. The chef's kitchen is both elegant and functional, featuring stunning granite countertops, dark maple cabinets, and ample space for hosting family events. The convenient main floor laundry comes with built-in cabinets, providing practicality for your daily needs. A sliding door from the kitchen leads out to the deck, offering easy access to the outdoors.
Upstairs, the luxury continues with a splendid primary bedroom featuring a 5-pc ensuite bath, his and hers sinks, and a walk-in closet. Two additional bedrooms and a 4-pc bathroom make it an ideal home for growing families. The vast bonus room boasts high vaulted ceilings and large windows, offering ample space for a playroom, office, or a serene lounge area.
The FULLY FINISHED BASEMENT is perfect for entertaining, featuring a large rec room with a media projector and wet bar, a full bathroom, a utility room, and plenty of storage space.
Located in a prime location, this home is just minutes away from the airport, Deerfoot Trail, and Stoney Trail, making commuting and exploring the city effortless. Parks, schools, shopping centers, a movie theater, and the new North Trail High School are all conveniently located nearby.
Don't miss out on the opportunity to make this stunning home yours and create memories with your loved ones. Book a viewing today by contacting your favorite Realtor!
Location
Province AB
County Calgary
Area Cal Zone N
Zoning R-1N
Direction E
Rooms
Basement Finished, Full
Interior
Interior Features Breakfast Bar, Granite Counters, High Ceilings, Kitchen Island, No Animal Home, No Smoking Home, Open Floorplan, Vaulted Ceiling(s), Walk-In Closet(s), Wet Bar
Heating Forced Air, Natural Gas
Cooling None
Flooring Carpet, Ceramic Tile, Hardwood
Fireplaces Number 1
Fireplaces Type Gas, Mantle
Appliance Electric Oven, Garage Control(s), Microwave, Refrigerator, Stove(s), Washer/Dryer
Laundry Main Level
Exterior
Garage Double Garage Attached, Driveway
Garage Spaces 2.0
Garage Description Double Garage Attached, Driveway
Fence Fenced
Community Features Airport/Runway, Park, Playground, Schools Nearby, Shopping Nearby
Roof Type Asphalt Shingle
Porch Deck
Lot Frontage 23.72
Parking Type Double Garage Attached, Driveway
Exposure E
Total Parking Spaces 4
Building
Lot Description Back Yard, Corner Lot, Cul-De-Sac, Pie Shaped Lot
Foundation Poured Concrete
Architectural Style 2 Storey
Level or Stories Two
Structure Type Stone,Vinyl Siding,Wood Frame
Others
Restrictions None Known
Tax ID 76512608
Ownership Private
Read Less Info
Want to know what your home might be worth? Contact us for a FREE valuation!

Our team is ready to help you sell your home for the highest possible price ASAP
GET MORE INFORMATION




