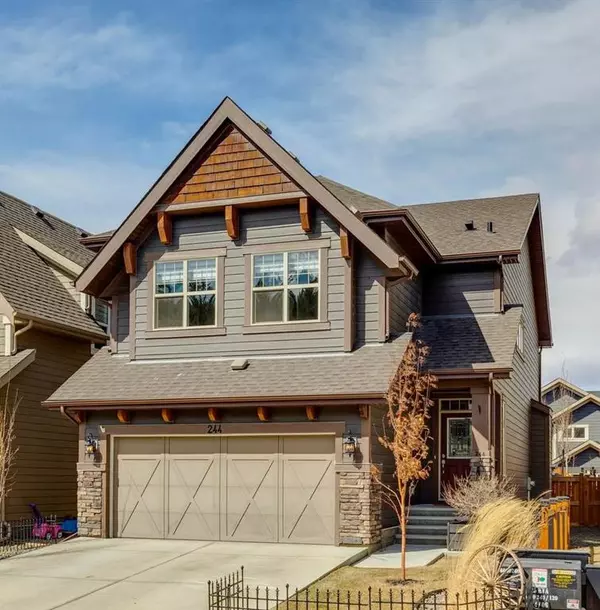For more information regarding the value of a property, please contact us for a free consultation.
Key Details
Sold Price $780,000
Property Type Single Family Home
Sub Type Detached
Listing Status Sold
Purchase Type For Sale
Square Footage 2,493 sqft
Price per Sqft $312
Subdivision River Song
MLS® Listing ID A2041326
Sold Date 05/09/23
Style 2 Storey
Bedrooms 4
Full Baths 3
Half Baths 1
Originating Board Calgary
Year Built 2017
Annual Tax Amount $4,487
Tax Year 2022
Lot Size 4,132 Sqft
Acres 0.09
Property Description
Welcome to 244 Riviera Way, an impeccably cared for and upgraded home in the desirable semi-estate community of Riviera! Built by Trico Homes, this 4 bedroom, 3.5 bathroom home offers over 3400 Sq Ft of developed living space, including a fully developed basement. As you walk in, you instantly feel how warm & welcoming this home is. Flooded with natural light, an open to above staircase, complete with custom barnwood features throughout, you’ll never want to leave. The open concept main floor features a spacious living room including a gorgeous gas fireplace with barnwood & stone accents, dining area and gourmet kitchen. The kitchen includes upgraded built-in appliances, expansive island with ample cabinetry, storage and quartz countertops. Outside, just off the dining area, is a fully landscaped yard including a shed, expansive two tiered deck, privacy screen & sunshade. The ultimate outdoor retreat! Coming in from the attached garage, is the ultimate convenience. A large mudroom and walk through pantry, with built-in cabinets, coffee bar and wine fridge. Completing the main floor is a flex room, with custom barn door features, the ideal spot for a home office or kids area. Moving upstairs you’ll find a spacious & bright central bonus room, the perfect hangout spot. The primary suite is top notch with a fully upgraded spa like ensuite including a tile shower, dual sinks & large soaker tub. Conveniently access your laundry room with built in cabinets from your walk in closet or main hallway. The second floor is complete with two additional bedrooms and a 4 piece bathroom. The fully finished custom basement offers a spacious 4th bedroom with ensuite, 2 storage areas, complete with a rec room including home theater wiring, for the whole family to enjoy. Located in the heart of the community, within walking distance to the Bow River, pathways, dog parks, Spray Lakes rec centre and all the town of Cochrane has to offer at your fingertips, this home has been incredibly well kept and is a must see. To view more details, extra photos, and our 360 virtual tour, click the links below.
Location
Province AB
County Rocky View County
Zoning R-LD
Direction S
Rooms
Basement Finished, Full
Interior
Interior Features Breakfast Bar, Built-in Features, Double Vanity, Granite Counters, High Ceilings, Kitchen Island, No Smoking Home, Open Floorplan, Pantry, Recessed Lighting, Soaking Tub, Stone Counters, Storage, Walk-In Closet(s)
Heating High Efficiency, Fireplace(s), Forced Air, Natural Gas, Zoned
Cooling None
Flooring Carpet, Ceramic Tile, Laminate
Fireplaces Number 1
Fireplaces Type Brick Facing, Gas, Living Room, Mantle, Masonry
Appliance Dishwasher, Dryer, Electric Cooktop, Garage Control(s), Humidifier, Microwave, Oven-Built-In, Range Hood, Refrigerator, Washer, Wine Refrigerator
Laundry Upper Level
Exterior
Garage Concrete Driveway, Double Garage Attached, Garage Door Opener
Garage Spaces 2.0
Garage Description Concrete Driveway, Double Garage Attached, Garage Door Opener
Fence Fenced
Community Features Park, Playground, Schools Nearby, Shopping Nearby, Sidewalks, Street Lights
Roof Type Asphalt Shingle
Porch Deck
Lot Frontage 35.99
Parking Type Concrete Driveway, Double Garage Attached, Garage Door Opener
Total Parking Spaces 4
Building
Lot Description Back Yard, Low Maintenance Landscape, Interior Lot, Landscaped, Rectangular Lot
Foundation Poured Concrete
Architectural Style 2 Storey
Level or Stories Two
Structure Type Composite Siding,Concrete,Manufactured Floor Joist
Others
Restrictions None Known
Tax ID 75834410
Ownership Private
Read Less Info
Want to know what your home might be worth? Contact us for a FREE valuation!

Our team is ready to help you sell your home for the highest possible price ASAP
GET MORE INFORMATION




