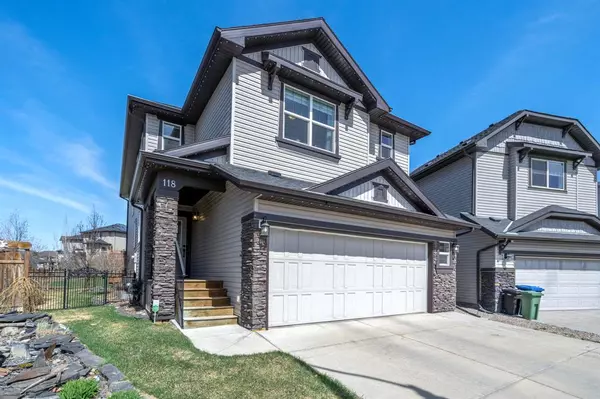For more information regarding the value of a property, please contact us for a free consultation.
Key Details
Sold Price $776,900
Property Type Single Family Home
Sub Type Detached
Listing Status Sold
Purchase Type For Sale
Square Footage 2,597 sqft
Price per Sqft $299
Subdivision Drake Landing
MLS® Listing ID A2045497
Sold Date 05/09/23
Style 2 Storey
Bedrooms 4
Full Baths 3
Half Baths 1
Originating Board Calgary
Year Built 2012
Annual Tax Amount $4,543
Tax Year 2022
Lot Size 6,270 Sqft
Acres 0.14
Property Description
Welcome to 118 Drake Landing Green where this beautiful fully developed 2-storey home is located in one of the most desired cul-de-sacs in Okotoks. Steps away from schools, amenities, pathways, and convenient access to Calgary and all that Foothills County has to offer. As soon as you step in the front door you will notice the timeless tile flooring leading you through the main level to the den, open concept kitchen, dining, and living room. Other luxuries you’ll find are the granite 2-tiered island, stainless steel appliances, custom cabinetry, California shutters an incredible pantry that will have you falling in love with this outstanding kitchen. The convenient main floor den, powder room and extended mudroom complete the main level. The primary bedroom has an incredible 5-piece ensuite with ample cabinet space, plenty of natural light, and an enormous walk-in closet. There is also two additional bedrooms, each with their own walk-in closets, and a vaulted ceiling bonus room with built-ins that are a great space for family games/movie nights. This level also contains another 5-piece bathroom and private laundry facilities as well. The lower level has a 3-piece bathroom, a guest bedroom, gym/flex room and huge main area for entertaining. Beautifully landscaped with underground sprinklers, a shed and an outdoor water fountain all to enjoy backing onto one of the best Drake Landing parks. Other upgrades to this home include air conditioning, an oversized double garage and additional concrete driveway space for even more parking! Call for your private showing today!
Location
Province AB
County Foothills County
Zoning TN
Direction S
Rooms
Basement Finished, Full
Interior
Interior Features Built-in Features, Closet Organizers, Double Vanity, Granite Counters, High Ceilings, Kitchen Island, No Smoking Home, Open Floorplan, Pantry, See Remarks, Storage, Vaulted Ceiling(s), Walk-In Closet(s)
Heating Forced Air
Cooling Central Air
Flooring Carpet, Ceramic Tile
Fireplaces Number 2
Fireplaces Type Gas, Wood Burning
Appliance Dishwasher, Dryer, Garage Control(s), Microwave Hood Fan, Refrigerator, Stove(s), Washer, Window Coverings
Laundry Laundry Room, Upper Level
Exterior
Garage Double Garage Attached
Garage Spaces 2.0
Garage Description Double Garage Attached
Fence Fenced
Community Features Other, Park, Playground, Schools Nearby, Shopping Nearby, Sidewalks, Street Lights, Walking/Bike Paths
Roof Type Asphalt Shingle
Porch Deck, Front Porch
Lot Frontage 86.62
Parking Type Double Garage Attached
Total Parking Spaces 5
Building
Lot Description Backs on to Park/Green Space, Cul-De-Sac, Landscaped, See Remarks
Foundation Poured Concrete
Architectural Style 2 Storey
Level or Stories Two
Structure Type Stone
Others
Restrictions None Known
Tax ID 77064528
Ownership Private
Read Less Info
Want to know what your home might be worth? Contact us for a FREE valuation!

Our team is ready to help you sell your home for the highest possible price ASAP
GET MORE INFORMATION




