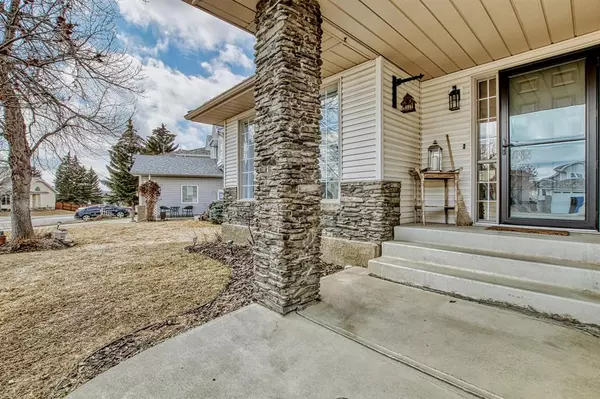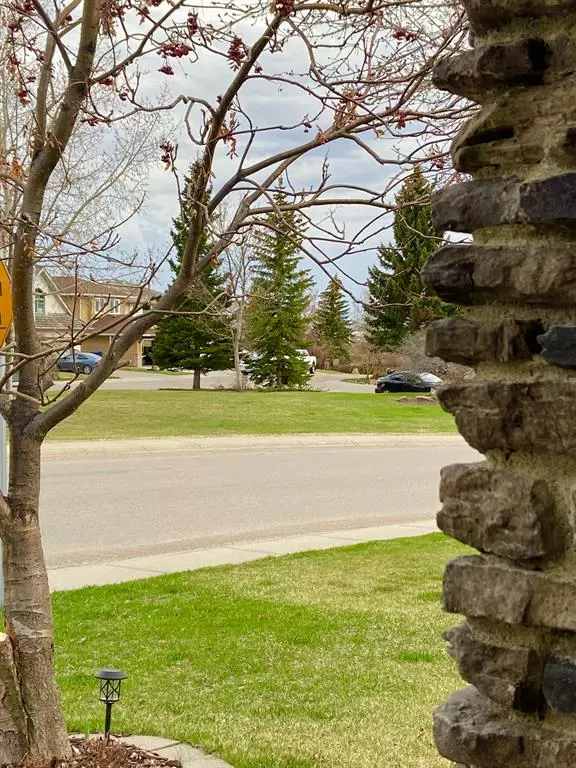For more information regarding the value of a property, please contact us for a free consultation.
Key Details
Sold Price $600,000
Property Type Single Family Home
Sub Type Detached
Listing Status Sold
Purchase Type For Sale
Square Footage 1,545 sqft
Price per Sqft $388
Subdivision Downey Ridge
MLS® Listing ID A2046403
Sold Date 05/08/23
Style Bungalow
Bedrooms 3
Full Baths 3
Originating Board Calgary
Year Built 1992
Annual Tax Amount $3,276
Tax Year 2022
Lot Size 5,487 Sqft
Acres 0.13
Property Description
Opportunity! This is the home you have been waiting for in Downey Ridge, Okotoks. Pride of ownership and care are embedded in this beautiful bungalow. Over 2800sqft of developed space is just waiting for you. You will enjoy family time or entertaining in the large living room or nestle up in front of the fireplace in the family room for some quiet time. Enjoy your meals in the kitchen area or more formal dining in the dining area. Take advantage of the large, open kitchen with its upgraded cabinets (2023) to prepare your meals. And what a great open area into the family room to make entertaining easy… a great space for the “kitchen group”. Extra easy to spill out onto the back deck (new decking and rail 2020) and into the private backyard. Three ample bedrooms complete the upstairs with the primary bedroom having a 4-piece ensuite. The lower level is beautifully developed with great open spaces and so many usable options! And great storage! The location offers you easy access to the many amenities Okotoks has to offer. Walking distance to schools and parks make this home a true gem. Note: Backyard to be re-sodded by end of May! Book your showing today. This home won’t last long. For more features, see the Feature Sheet in the supplements.
Location
Province AB
County Foothills County
Zoning TN
Direction S
Rooms
Basement Finished, Full
Interior
Interior Features Natural Woodwork, No Smoking Home
Heating Fireplace(s), Forced Air
Cooling None
Flooring Carpet, Ceramic Tile, Hardwood
Fireplaces Number 1
Fireplaces Type Wood Burning
Appliance Dishwasher, Electric Stove, Garage Control(s), Range Hood, Refrigerator, Washer, Window Coverings
Laundry Main Level
Exterior
Garage Double Garage Attached
Garage Spaces 2.0
Garage Description Double Garage Attached
Fence Fenced
Community Features Golf, Park, Playground, Pool, Schools Nearby, Sidewalks, Street Lights
Roof Type Cedar Shake
Porch Deck
Lot Frontage 50.0
Parking Type Double Garage Attached
Total Parking Spaces 4
Building
Lot Description Back Lane, Back Yard, Lawn, Landscaped
Foundation Poured Concrete
Architectural Style Bungalow
Level or Stories One
Structure Type Stone,Vinyl Siding
Others
Restrictions Restrictive Covenant
Tax ID 77061539
Ownership Private
Read Less Info
Want to know what your home might be worth? Contact us for a FREE valuation!

Our team is ready to help you sell your home for the highest possible price ASAP
GET MORE INFORMATION




