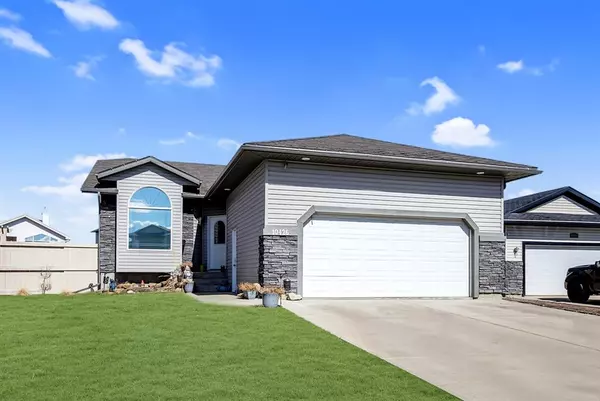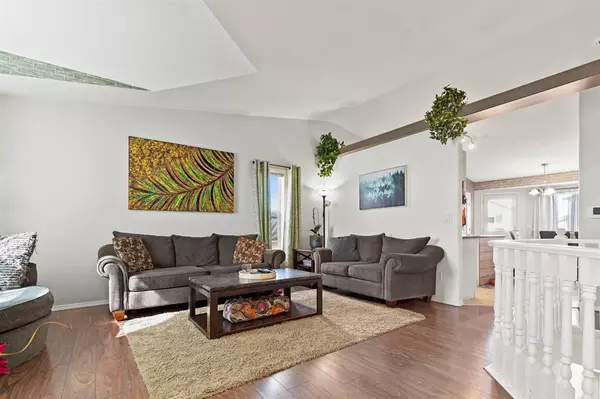For more information regarding the value of a property, please contact us for a free consultation.
Key Details
Sold Price $345,000
Property Type Single Family Home
Sub Type Detached
Listing Status Sold
Purchase Type For Sale
Square Footage 1,174 sqft
Price per Sqft $293
Subdivision Royal Oaks
MLS® Listing ID A2039586
Sold Date 05/05/23
Style Bungalow
Bedrooms 5
Full Baths 2
Half Baths 1
Originating Board Grande Prairie
Year Built 2005
Annual Tax Amount $4,099
Tax Year 2022
Lot Size 5,752 Sqft
Acres 0.13
Lot Dimensions 40' x 119.5' x 59.9' x 126.3
Property Description
Welcome to Royal Oaks — conveniently located in Grande Prairie’s north-end, an easy choice for all your family’s needs. This desired neighbourhood is safe, quiet and perfectly located near schools (Roy Bickel and St Catherines), parks, shopping AND our brand-new regional hospital. This FULLY-DEVELOPED Bungalow home was built new in 2005 by trusted local Builder, Dirham Homes. Upon entry you’ll be greeted by the large sunken tiled-entry and front family-room. Vaulted ceiling and neutral tones in the main-floor common areas. Kitchen offers a tiled back-splash, stainless-steel appliances, island, pantry, and quick access to the rear composite deck (maintenance free) — perfect for the upcoming BBQ season! 3 main-floor bedrooms, including the primary. Primary has his and hers closets and a full ensuite with corner shower. The basement features 2 additional oversized bedrooms, grand flex space and a current half-bath (however roughed for an additional bath/shower). A laundry and utility-room combo’ complete the level. HEATED and completely finished 22’x24’ double-garage currently set-up as a man-cave, but can easily fit 2 autos. Garage also has a handy mezzanine style storage above. Longer than standard drive-way (43’) for extra parking or even a camper! This property backs onto a green-belt giving added privacy. Shed stays with home. 2,000+ square-feet of total living space! BOOK IN TODAY — we'd love for your Realtor® to show you more.
Location
Province AB
County Grande Prairie
Zoning RS
Direction S
Rooms
Basement Finished, Full
Interior
Interior Features See Remarks, Sump Pump(s)
Heating Forced Air
Cooling None
Flooring Carpet, Ceramic Tile, Laminate
Appliance Dishwasher, Electric Stove, Microwave, Range Hood, Refrigerator, Washer/Dryer, Window Coverings
Laundry Lower Level
Exterior
Garage Concrete Driveway, Double Garage Attached, Garage Door Opener, Heated Garage, See Remarks
Garage Spaces 2.0
Garage Description Concrete Driveway, Double Garage Attached, Garage Door Opener, Heated Garage, See Remarks
Fence Fenced
Community Features Park, Playground, Schools Nearby, Shopping Nearby
Roof Type Asphalt Shingle
Porch Deck, See Remarks
Lot Frontage 40.0
Parking Type Concrete Driveway, Double Garage Attached, Garage Door Opener, Heated Garage, See Remarks
Exposure S
Total Parking Spaces 6
Building
Lot Description Back Lane, No Neighbours Behind
Foundation Poured Concrete
Architectural Style Bungalow
Level or Stories One
Structure Type Brick,Mixed,Vinyl Siding
Others
Restrictions None Known
Tax ID 75900124
Ownership Other
Read Less Info
Want to know what your home might be worth? Contact us for a FREE valuation!

Our team is ready to help you sell your home for the highest possible price ASAP
GET MORE INFORMATION




