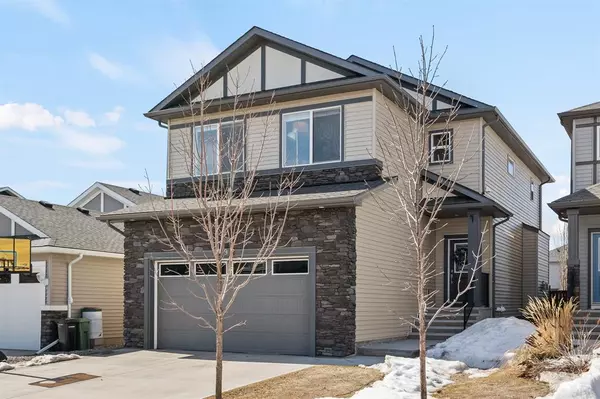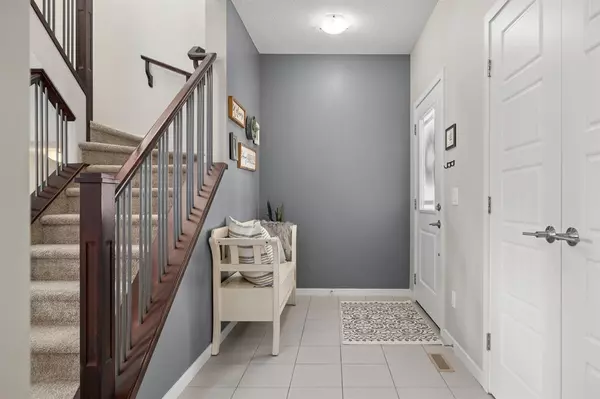For more information regarding the value of a property, please contact us for a free consultation.
Key Details
Sold Price $680,000
Property Type Single Family Home
Sub Type Detached
Listing Status Sold
Purchase Type For Sale
Square Footage 2,186 sqft
Price per Sqft $311
Subdivision Drake Landing
MLS® Listing ID A2038087
Sold Date 05/01/23
Style 2 Storey
Bedrooms 3
Full Baths 2
Half Baths 1
Originating Board Calgary
Year Built 2018
Annual Tax Amount $4,011
Tax Year 2022
Lot Size 4,520 Sqft
Acres 0.1
Property Description
*Back on market due to financing* Gorgeous 3 bedroom home with central A/C, mountain views and a beautiful west facing backyard! This home has been immaculately cared for and features gorgeous laminate floors, stunning expresso stained maple & iron railing on the staircase, upgraded blinds, impressive kitchen with white extended height cabinets & a large island with quartz counters. The kitchen has upgraded stainless steel appliances including a gas stove & there is a great walk through pantry. From your spacious dining area step onto your large 2 tier West facing deck - perfect for entertaining! The living room has a stunning fireplace with built in shelving - a great place to relax after a long day! There is also a useful mud room with bench & storage. A half bath completes this floor. Upstairs are 3 good sized bedrooms, the master has stunning mountain views and a large walk in closet. There is a lovely ensuite with quartz counters, double sinks, soaker tub & large shower. The huge bonus room features a vaulted ceiling and has plenty of space for all the family! Did I mention there is an upper floor laundry too? The backyard is stunning with the large 2 tier deck, 3 raised garden beds, fruit trees and shrubs - a lovely place to sit in an evening and enjoy the sunsets! Did I mention the huge 22 x 24ft garage? All this and just a short walk from walking paths, playpark and the pond. View 3D tour/mulitmedia/virtual tour.
Location
Province AB
County Foothills County
Zoning TN
Direction E
Rooms
Basement Full, Unfinished
Interior
Interior Features Built-in Features, Double Vanity, High Ceilings, No Smoking Home, Pantry, Quartz Counters, Soaking Tub, Vaulted Ceiling(s), Walk-In Closet(s)
Heating Forced Air, Natural Gas
Cooling Central Air
Flooring Carpet, Ceramic Tile, Laminate
Fireplaces Number 1
Fireplaces Type Gas, Living Room, Tile
Appliance Central Air Conditioner, Dishwasher, Dryer, Garage Control(s), Microwave Hood Fan, Refrigerator, Stove(s), Washer
Laundry Laundry Room, Upper Level
Exterior
Garage Double Garage Attached, Oversized
Garage Spaces 2.0
Garage Description Double Garage Attached, Oversized
Fence Fenced
Community Features Park, Playground, Schools Nearby, Sidewalks, Street Lights
Roof Type Asphalt Shingle
Porch Deck
Lot Frontage 36.09
Parking Type Double Garage Attached, Oversized
Total Parking Spaces 4
Building
Lot Description Back Lane, Level, Rectangular Lot, Views
Foundation Poured Concrete
Water Public
Architectural Style 2 Storey
Level or Stories Two
Structure Type Stone,Vinyl Siding,Wood Frame
Others
Restrictions Utility Right Of Way
Tax ID 77066256
Ownership Private
Read Less Info
Want to know what your home might be worth? Contact us for a FREE valuation!

Our team is ready to help you sell your home for the highest possible price ASAP
GET MORE INFORMATION




