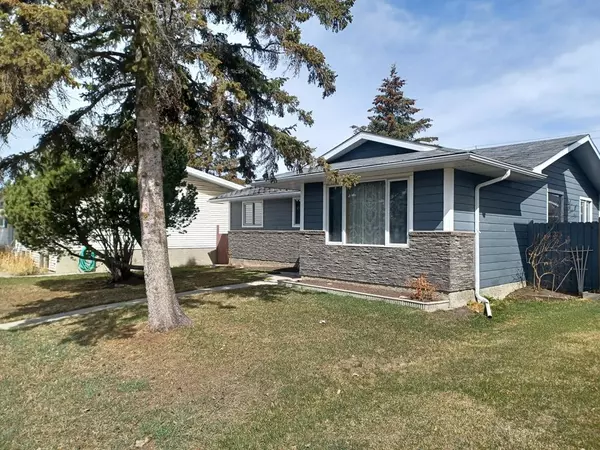For more information regarding the value of a property, please contact us for a free consultation.
Key Details
Sold Price $485,000
Property Type Single Family Home
Sub Type Detached
Listing Status Sold
Purchase Type For Sale
Square Footage 1,178 sqft
Price per Sqft $411
Subdivision Marlborough Park
MLS® Listing ID A2043676
Sold Date 04/29/23
Style Bungalow
Bedrooms 4
Full Baths 2
Half Baths 1
Originating Board Calgary
Year Built 1975
Annual Tax Amount $2,763
Tax Year 2022
Lot Size 5,500 Sqft
Acres 0.13
Property Description
Estate Sale. Everything sold "as is where is". Large Marlborough Park bungalow with 3 bdrms up and 1 down., 2 pce ensuite and 4 pce bath on the main with a 4 pce bath with jet tub in the basement. Fully developed down with a oversized, drywalled, insulated 24' x 24' detached garage. This home has seen the following upgrades: Exterior composite siding to home and garage, stone facing to front of home, main floor windows, all in 2014. Furnace and hot water tank replaced with HE systems in 2015. Fabulous home owned for years by original owners, well maintained with great bones!!
Location
Province AB
County Calgary
Area Cal Zone Ne
Zoning R-C1
Direction S
Rooms
Basement Finished, Full
Interior
Interior Features See Remarks
Heating High Efficiency, Forced Air, Natural Gas
Cooling Central Air
Flooring Carpet, Linoleum
Appliance Central Air Conditioner, Dishwasher, Electric Range, Garage Control(s), Refrigerator, Washer/Dryer, Window Coverings
Laundry In Basement
Exterior
Garage 220 Volt Wiring, Double Garage Detached, Garage Door Opener, Heated Garage, Off Street, Oversized
Garage Spaces 2.0
Garage Description 220 Volt Wiring, Double Garage Detached, Garage Door Opener, Heated Garage, Off Street, Oversized
Fence Fenced
Community Features Other
Roof Type Asphalt Shingle
Porch Patio
Lot Frontage 51.02
Parking Type 220 Volt Wiring, Double Garage Detached, Garage Door Opener, Heated Garage, Off Street, Oversized
Total Parking Spaces 2
Building
Lot Description Back Lane, Lawn, Irregular Lot, Landscaped, Treed
Foundation Poured Concrete
Architectural Style Bungalow
Level or Stories One
Structure Type Composite Siding,Concrete,Stone,Wood Frame
Others
Restrictions None Known
Tax ID 76482548
Ownership Estate Trust
Read Less Info
Want to know what your home might be worth? Contact us for a FREE valuation!

Our team is ready to help you sell your home for the highest possible price ASAP
GET MORE INFORMATION




