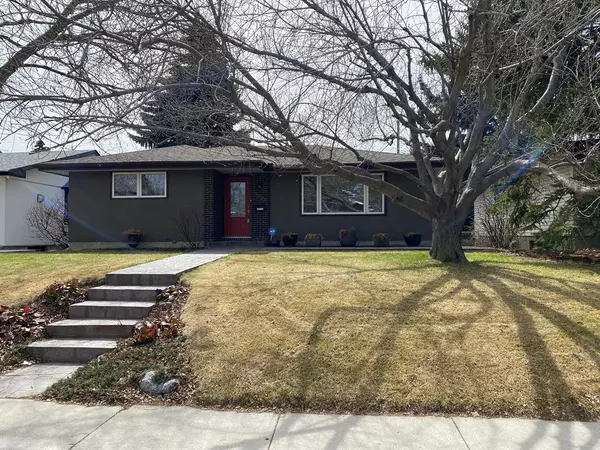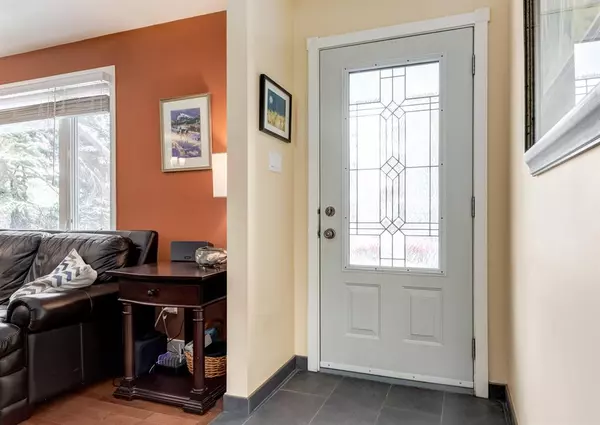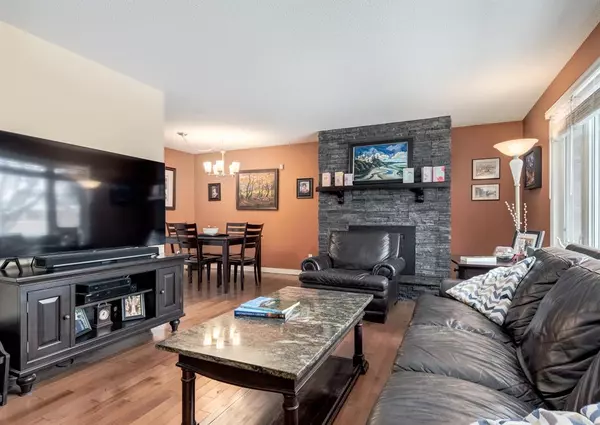For more information regarding the value of a property, please contact us for a free consultation.
Key Details
Sold Price $670,000
Property Type Single Family Home
Sub Type Detached
Listing Status Sold
Purchase Type For Sale
Square Footage 1,101 sqft
Price per Sqft $608
Subdivision Brentwood
MLS® Listing ID A2042518
Sold Date 04/29/23
Style Bungalow
Bedrooms 4
Full Baths 2
Originating Board Calgary
Year Built 1962
Annual Tax Amount $3,817
Tax Year 2022
Lot Size 5,608 Sqft
Acres 0.13
Property Description
Hey there, welcome to this sleek and stylish jewel box abode! This property has been lovingly cared for with exceptional pride of ownership for decades. The eye-catching curb appeal boasts an extra wide stamped concrete pathway and stairs leading up to the front door. Step inside, where you'll be wowed by the substantial renovations, including newer windows, hardwood flooring, and a stunning natural gas fireplace with a stone surround. The updated kitchen showcases stainless steel appliances, granite counters, and a spacious center island, perfect for all your culinary creations. This 3 bedroom layout features a fully renovated and modernized main floor bathroom, with the third bedroom offering a balcony door leading out to the gorgeous backyard deck, complete with a covered porch and mature gardens. Not to mention, the double detached garage and private, grassy knoll view past the back lane. The lower level is fully developed, boasting a fourth bedroom, bonus room with ample storage, laundry area, and a second full bathroom. The recreation room is cozy and clean and the entire property shows mint condition. Located in the amazing Brentwood locale, this home is close to shopping, LRT, and all levels of schools, including the U of C and NW Medical centers. There are also plenty of parks and pathways just moments from your doorstep. With all of this incredible value at an amazing price point, you won't want to miss out on this opportunity!
Location
Province AB
County Calgary
Area Cal Zone Nw
Zoning R-C1
Direction E
Rooms
Basement Finished, Full
Interior
Interior Features Kitchen Island, See Remarks, Storage
Heating Forced Air, Natural Gas
Cooling Central Air
Flooring Carpet, Hardwood, Tile
Fireplaces Number 1
Fireplaces Type Gas, Living Room
Appliance Central Air Conditioner, Dishwasher, Electric Stove, Freezer, Garage Control(s), Range Hood, Refrigerator, Washer/Dryer, Window Coverings
Laundry In Basement, Laundry Room
Exterior
Garage Alley Access, Double Garage Detached, Garage Door Opener
Garage Spaces 2.0
Garage Description Alley Access, Double Garage Detached, Garage Door Opener
Fence Fenced
Community Features Park, Playground, Schools Nearby, Sidewalks, Street Lights
Roof Type Asphalt Shingle
Porch Deck, Pergola
Lot Frontage 50.99
Parking Type Alley Access, Double Garage Detached, Garage Door Opener
Total Parking Spaces 2
Building
Lot Description Back Lane, Back Yard, Rectangular Lot
Foundation Poured Concrete
Architectural Style Bungalow
Level or Stories One
Structure Type Stucco
Others
Restrictions None Known
Tax ID 76401827
Ownership Private
Read Less Info
Want to know what your home might be worth? Contact us for a FREE valuation!

Our team is ready to help you sell your home for the highest possible price ASAP
GET MORE INFORMATION




