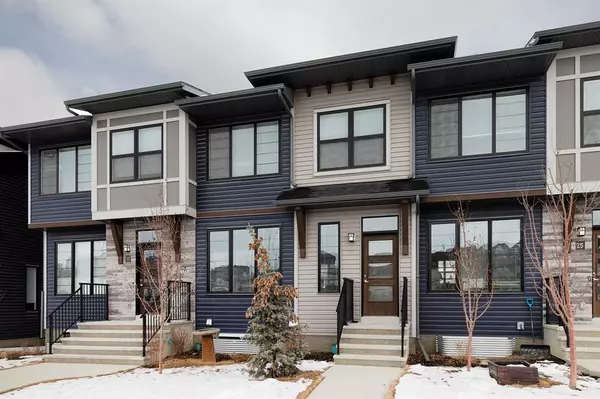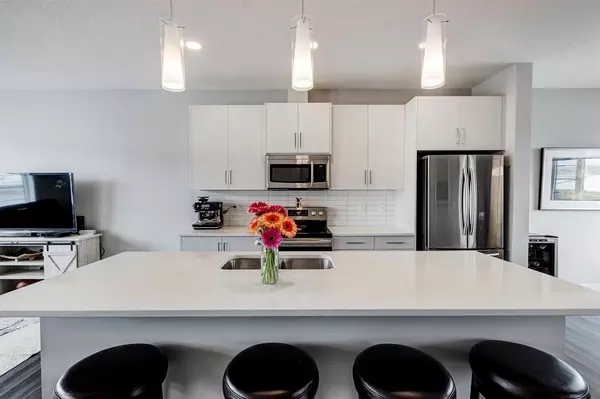For more information regarding the value of a property, please contact us for a free consultation.
Key Details
Sold Price $445,000
Property Type Townhouse
Sub Type Row/Townhouse
Listing Status Sold
Purchase Type For Sale
Square Footage 1,329 sqft
Price per Sqft $334
Subdivision River Song
MLS® Listing ID A2041250
Sold Date 04/26/23
Style 2 Storey,Side by Side
Bedrooms 3
Full Baths 2
Half Baths 1
Originating Board Calgary
Year Built 2020
Annual Tax Amount $2,684
Tax Year 2022
Lot Size 2,303 Sqft
Acres 0.05
Property Description
Step into the bright and open living space of this like-new 3 bedroom townhome, NO CONDO FEES, conveniently situated on the edge of River Song. Vinyl plank flooring spans the entirety of the main floor layout which features a cozy living space, beautiful white cabinetry, stainless steel appliances, Quartz countertops, and plenty of room for dining with a large kitchen island and the perfect space for a dining table. The upstairs layout provides everyday functionality featuring a spacious primary bedroom which includes a walk-in closet, along with an ensuite with a walk-in shower and dual sinks. Upstairs also hosts a spacious laundry closet, two additional bedrooms perfect for the kids, or as home offices/flex spaces, and an additional bathroom. A well laid out unfinished basement provides the opportunity to be finished by the new owner to suit their needs and create custom personal touches. The fenced East facing backyard provides plenty of sun throughout the day, perfect for spending warm summer afternoons and evenings out on the deck barbecuing or entertaining guests. A double detached garage provides ample parking and storage. Quick access to the community and other amenities such as Spray Lakes Family Sport Centre, Downtown Cochrane, the Bow River, walking trails, and Schools makes this the perfect place to start your next chapter.
Location
Province AB
County Rocky View County
Zoning R-MD
Direction S
Rooms
Basement Full, Unfinished
Interior
Interior Features Closet Organizers, Double Vanity, No Smoking Home, Pantry, Quartz Counters, Walk-In Closet(s)
Heating Forced Air
Cooling None
Flooring Carpet, Tile, Vinyl Plank
Appliance Dishwasher, Dryer, Electric Range, Garage Control(s), Microwave Hood Fan, Refrigerator, Washer, Window Coverings
Laundry Laundry Room, Upper Level
Exterior
Garage Double Garage Detached, Garage Door Opener, Garage Faces Rear, See Remarks, Side By Side
Garage Spaces 2.0
Garage Description Double Garage Detached, Garage Door Opener, Garage Faces Rear, See Remarks, Side By Side
Fence Fenced
Community Features Schools Nearby, Playground, Sidewalks
Roof Type Asphalt Shingle
Porch Deck
Lot Frontage 25.03
Parking Type Double Garage Detached, Garage Door Opener, Garage Faces Rear, See Remarks, Side By Side
Exposure S
Total Parking Spaces 2
Building
Lot Description Back Lane, Back Yard, Lawn, Landscaped
Foundation Poured Concrete
Architectural Style 2 Storey, Side by Side
Level or Stories Two
Structure Type Vinyl Siding,Wood Frame
Others
Restrictions Restrictive Covenant-Building Design/Size,Utility Right Of Way
Tax ID 75869606
Ownership Private
Read Less Info
Want to know what your home might be worth? Contact us for a FREE valuation!

Our team is ready to help you sell your home for the highest possible price ASAP
GET MORE INFORMATION




