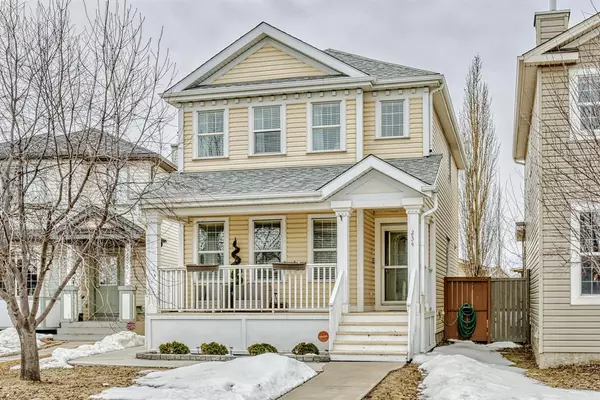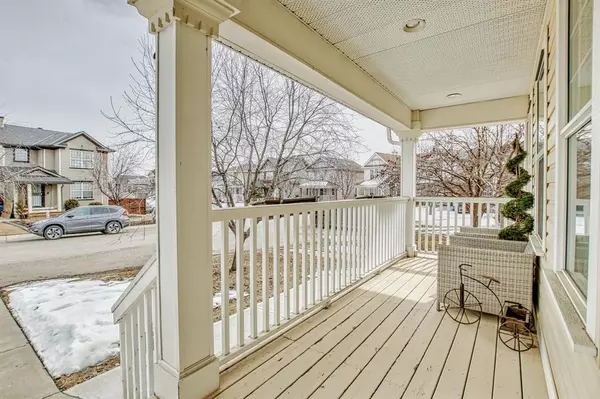For more information regarding the value of a property, please contact us for a free consultation.
Key Details
Sold Price $570,000
Property Type Single Family Home
Sub Type Detached
Listing Status Sold
Purchase Type For Sale
Square Footage 1,490 sqft
Price per Sqft $382
Subdivision Coventry Hills
MLS® Listing ID A2035222
Sold Date 04/26/23
Style 2 Storey
Bedrooms 3
Full Baths 2
Half Baths 1
Originating Board Calgary
Year Built 2002
Annual Tax Amount $2,849
Tax Year 2022
Lot Size 3,530 Sqft
Acres 0.08
Property Description
~ Come fall in love with this TASTEFULLY UPDATED HOME in the heart of Coventry Hills .... close to five schools, the Vivo Centre, all kinds of shopping & quick access to get where you need to go ~ OPEN FLOOR PLAN with stylish two-tone kitchen cabinets, sit-up island, granite, stainless appliances, pantry, luxury vinyl plank flooring, updated lighting & swanky little 2-piece bath .... "NOTHING PLAIN JANE" about this BEAUTY!!! ~ Upstairs you'll find a LARGER THAN NORMAL PRIMARY SUITE featuring a Walk-In Closet (w/ window) & a Four-Piece Ensuite Bath, two Kid's Bedrooms, a Family Bath & an EXCEPTIONAL WALK-IN LINEN CLOSET that will take care of everyone's storage needs ~ This home is absolutely S-P-A-R-K-L-I-N-G C-L-E-A-N !!! ~ Downstairs has r/i plumbing and is 'WIDE OPEN' with mechanical tucked into a corner and is waiting for someone's creative development ideas ~ OUTDOOR LIVING IS A DREAM with numerous 'hang-out spots' .... LARGE COVERED VERANDAH graces the front of the home - a great space 'RAIN or SHINE' ~ You'll also enjoy a LARGE NO-MAINTENANCE DECK to RELAX, BARBEQUE, ENTERTAIN ~ Spoiler Alert: There is also a PRIVATE GROUND LEVEL CONCRETE PATIO, complete with 2nd gas outlet to gather around a gas fire table/ gas fire-pit, etc ~ DOUBLE DETACHED GARAGE with rear alley access and pinn pad COMPLETES THE ENTIRE PACKAGE ~ Shingles were replaced on home & garage in 2022 ~ GREAT FAMILY HOME FOR SOMEONE .... START THE CAR!!! ~
Location
Province AB
County Calgary
Area Cal Zone N
Zoning R-1N
Direction E
Rooms
Basement Full, Unfinished
Interior
Interior Features Built-in Features, Granite Counters, Kitchen Island, No Smoking Home, Open Floorplan, Storage
Heating Central, Natural Gas
Cooling None
Flooring Carpet, Laminate, Vinyl Plank
Fireplaces Number 1
Fireplaces Type Blower Fan, Gas, Living Room, Mantle, Tile
Appliance Dishwasher, Dryer, Electric Stove, Microwave Hood Fan, Refrigerator, Washer
Laundry In Basement
Exterior
Garage Double Garage Detached, Insulated
Garage Spaces 2.0
Garage Description Double Garage Detached, Insulated
Fence Fenced
Community Features Park, Playground, Schools Nearby, Shopping Nearby
Roof Type Asphalt Shingle
Porch Deck, Front Porch
Lot Frontage 27.99
Parking Type Double Garage Detached, Insulated
Total Parking Spaces 2
Building
Lot Description Back Lane, Back Yard, Rectangular Lot
Foundation Poured Concrete
Architectural Style 2 Storey
Level or Stories Two
Structure Type Vinyl Siding,Wood Frame
Others
Restrictions Restrictive Covenant-Building Design/Size,Utility Right Of Way
Tax ID 76567398
Ownership Private
Read Less Info
Want to know what your home might be worth? Contact us for a FREE valuation!

Our team is ready to help you sell your home for the highest possible price ASAP
GET MORE INFORMATION




