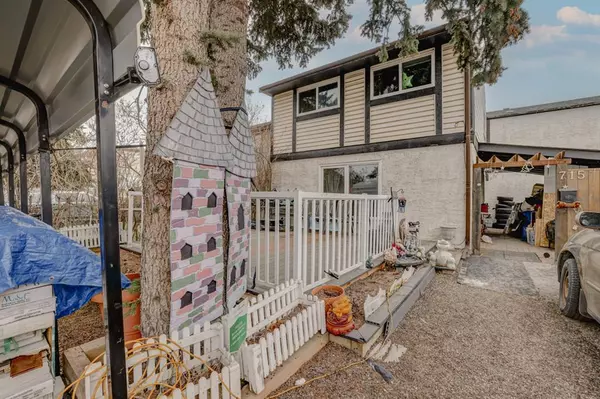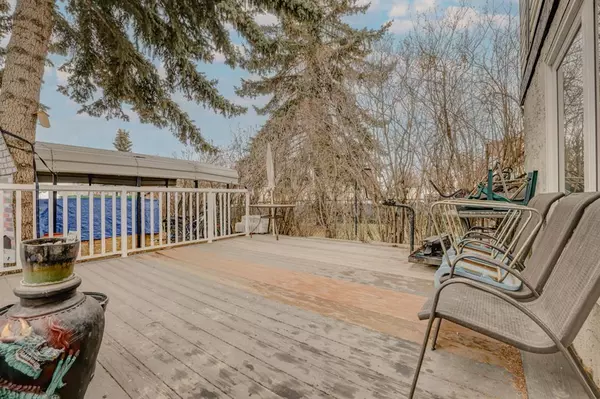For more information regarding the value of a property, please contact us for a free consultation.
Key Details
Sold Price $303,500
Property Type Townhouse
Sub Type Row/Townhouse
Listing Status Sold
Purchase Type For Sale
Square Footage 1,017 sqft
Price per Sqft $298
Subdivision Forest Heights
MLS® Listing ID A2041667
Sold Date 04/24/23
Style 2 Storey,Back Split
Bedrooms 3
Full Baths 1
Originating Board Calgary
Year Built 1972
Annual Tax Amount $1,497
Tax Year 2022
Lot Size 2,499 Sqft
Acres 0.06
Property Description
Welcome to this STUNNING rowhouse located in the heart of the Forest Heights Community. This townhouse is truly unique as it boasts NO CONDO FEE.
Upon entering the home, you will immediately notice the spacious and airy open concept living room with large windows that allow for plenty of natural light to flow in. To the right of the entrance, you will find a beautifully designed kitchen that seamlessly flows into the dining area, creating the perfect space for entertaining family and friends.
As you make your way upstairs, you will be greeted with three generously sized bedrooms, each with ample closet space, and a luxurious four-piece bathroom. Additionally, the basement is unfinished, giving you the perfect opportunity to customize the space to fit your unique needs and preferences. Furthermore, this townhouse also boasts a beautiful front deck, perfect for enjoying summer BBQs with family and friends. Plus, you'll love the convenience of the huge front yard, which can easily accommodate parking for multiple vehicles, making it perfect for homeowners with multiple cars or visitors. Whether you're looking for a relaxing evening on the deck or hosting a gathering with loved ones, this townhouse has it all. This townhouse truly has it all, from its stunning design to its unbeatable location. Don't miss out on the opportunity to make it yours today! Contact your favorite realtor now to schedule a showing!!! Note: if desired, owner willing to add another half bath on the main floor for an additional cost.
Location
Province AB
County Calgary
Area Cal Zone E
Zoning R-C2
Direction E
Rooms
Basement Full, Unfinished
Interior
Interior Features See Remarks
Heating Forced Air, Natural Gas
Cooling None
Flooring Vinyl
Appliance Electric Stove, Refrigerator, Washer/Dryer, Window Coverings
Laundry In Basement
Exterior
Garage Gravel Driveway, Off Street, On Street, Oversized
Garage Description Gravel Driveway, Off Street, On Street, Oversized
Fence Partial
Community Features None, Other
Roof Type Asphalt Shingle
Porch Front Porch
Lot Frontage 40.0
Parking Type Gravel Driveway, Off Street, On Street, Oversized
Exposure E
Total Parking Spaces 3
Building
Lot Description Front Yard
Foundation Poured Concrete
Architectural Style 2 Storey, Back Split
Level or Stories Two
Structure Type Stucco,Wood Frame,Wood Siding
Others
Restrictions Utility Right Of Way
Tax ID 76704590
Ownership Private
Read Less Info
Want to know what your home might be worth? Contact us for a FREE valuation!

Our team is ready to help you sell your home for the highest possible price ASAP
GET MORE INFORMATION




