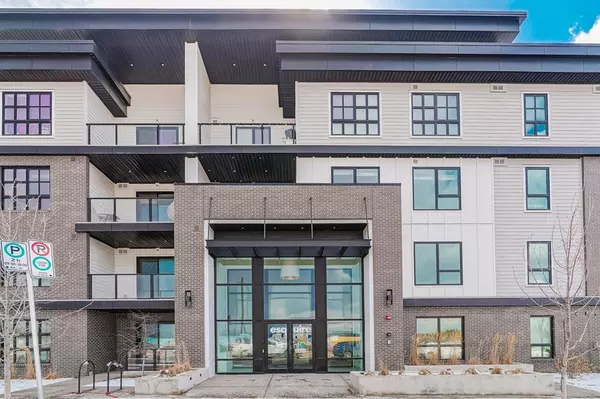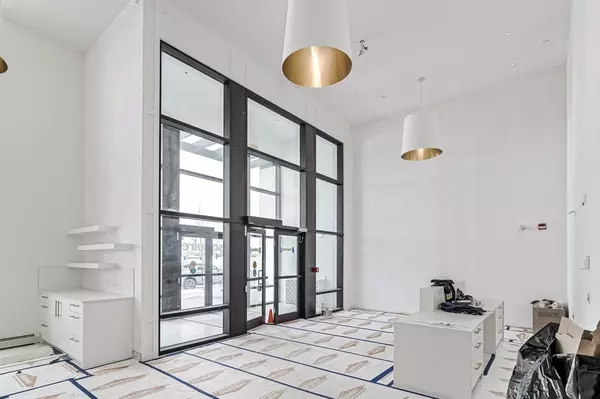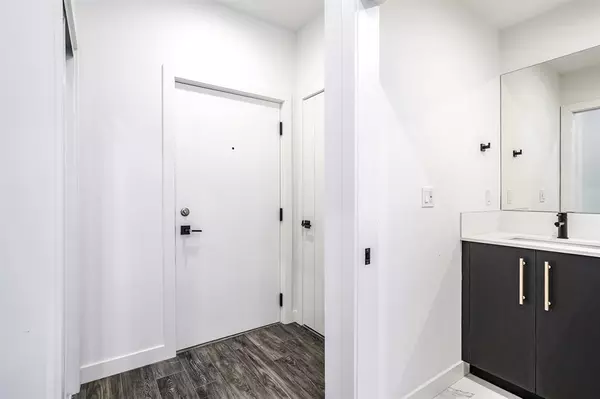For more information regarding the value of a property, please contact us for a free consultation.
Key Details
Sold Price $470,000
Property Type Condo
Sub Type Apartment
Listing Status Sold
Purchase Type For Sale
Square Footage 708 sqft
Price per Sqft $663
Subdivision University District
MLS® Listing ID A2038789
Sold Date 04/24/23
Style Apartment
Bedrooms 2
Full Baths 1
Condo Fees $232/mo
Originating Board Calgary
Year Built 2022
Annual Tax Amount $2,888
Tax Year 2022
Property Description
An excellent investment opportunity awaits you in the highly sought-after University District area. This stunning corner unit is a rare find and is situated within walking distance to an array of shopping, restaurants, pubs, the University of Calgary and the Children’s Hospital. Featuring two bedrooms, one bathroom, and one titled underground parking stall, this home boasts exquisite finishes that are sure to impress. Luxury wide plank flooring runs throughout the unit, complemented by 9-foot ceilings, creating a spacious and open ambiance. The chef's kitchen is a standout feature, finished in a luxurious Midnight Matte with brushed gold hardware. Equipped with a gas range, built-in microwave, fridge with water and ice maker, dishwasher, and under-cabinet lighting, and perfectly accented by gleaming quartz countertops. This fantastic unit also boasts a huge balcony, providing a perfect space to relax and unwind. Convenient In-suite laundry and secure titled heated parkade. Well, run complex with many amenities like an onsite gym, pet spa, woodwork shop, bike storage, bike tune-up room, and more. Prime location in the heart of the city. University District offers everything you need nearby and easy access to wherever you want to go, located 10 minutes from downtown, within walking distance to Market Mall, the UofC campus, the Children's Hospital, and all amenities. Don't miss this fantastic opportunity to own a slice of luxury. Check out the 3D tour of this gem!
Location
Province AB
County Calgary
Area Cal Zone Nw
Zoning M-2
Direction W
Interior
Interior Features Breakfast Bar, Closet Organizers, Elevator, High Ceilings, Kitchen Island, No Smoking Home, Open Floorplan, Quartz Counters, Storage
Heating Baseboard, Hot Water
Cooling None
Flooring Vinyl Plank
Appliance Dishwasher, Dryer, Gas Stove, Microwave, Refrigerator, Washer, Window Coverings
Laundry In Unit
Exterior
Garage Heated Garage, Parkade, Secured, Titled, Underground
Garage Description Heated Garage, Parkade, Secured, Titled, Underground
Community Features Other, Park, Schools Nearby, Playground, Sidewalks, Street Lights, Shopping Nearby
Amenities Available Bicycle Storage, Dog Park, Elevator(s), Fitness Center, Other, Recreation Room, Secured Parking, Snow Removal, Storage, Trash, Visitor Parking
Roof Type Rubber
Porch Balcony(s)
Parking Type Heated Garage, Parkade, Secured, Titled, Underground
Exposure W
Total Parking Spaces 1
Building
Story 4
Foundation Poured Concrete
Architectural Style Apartment
Level or Stories Single Level Unit
Structure Type Brick,Composite Siding,Wood Frame
Others
HOA Fee Include Common Area Maintenance,Insurance,Maintenance Grounds,Professional Management,Reserve Fund Contributions,Snow Removal
Restrictions None Known
Tax ID 76433168
Ownership Private
Pets Description Restrictions, Yes
Read Less Info
Want to know what your home might be worth? Contact us for a FREE valuation!

Our team is ready to help you sell your home for the highest possible price ASAP
GET MORE INFORMATION




