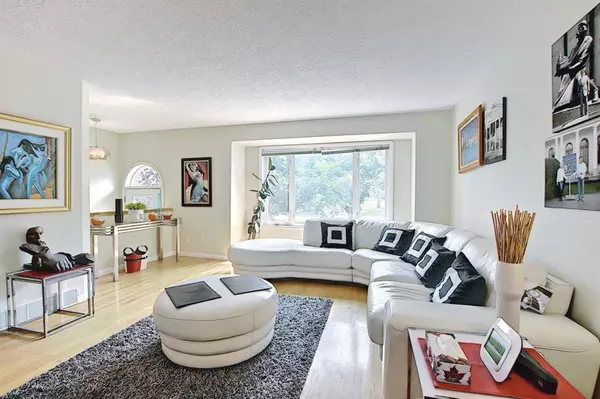For more information regarding the value of a property, please contact us for a free consultation.
Key Details
Sold Price $660,000
Property Type Single Family Home
Sub Type Semi Detached (Half Duplex)
Listing Status Sold
Purchase Type For Sale
Square Footage 1,880 sqft
Price per Sqft $351
Subdivision Hillhurst
MLS® Listing ID A2034904
Sold Date 04/23/23
Style 2 Storey,Side by Side
Bedrooms 3
Full Baths 3
Half Baths 1
Originating Board Calgary
Year Built 1999
Annual Tax Amount $2,520
Tax Year 2022
Lot Size 2,260 Sqft
Acres 0.05
Property Description
If You Enjoy an Active Lifestyle then Please Consider this Fabulous Home and Location facing the Bow River, close to the Ambience of the Kensington Shops and Restaurants, Bow River Walking Paths, and Downtown! IDEAL FOR Airbnb!! LOCATION LOCATON!! ALL BIG BEDROOMS!! From here you can Walk or Bike to Work Downtown! Big Spacious Floor Plan designed as an Executive Designed Home in Sought After Hillhurst! Front Double Attached Garage! You are literally steps to the Bow River Walking Paths and a short walk to Kensington Village, with Views of Downtown! This 2 Storey Plan has a private setting in the backyard with a peaceful water fountain feature, deck and patio to relax and enjoy your warm summer nights on. Well maintained with many updates over the last 5 years, most recently, NEW SHINGLES IN JULY. If you really want space for inner city living, you need to consider this floor plan with 2320 square feet developed. The main level offers a spacious and open front living and dining room, central kitchen, large family room with corner fireplace and eating nook leading to the deck and recently built patio. The upper level has 3 larger bedrooms including a huge master bedroom with a front balcony and ensuite bathroom with separate vanities, jetted tub and separate shower, plus central main bath. The lower level has a large rec room area (home office space or could be a 4th bedroom) plus a 3 pce bathroom with an oversized tiled shower. There is a newer furnace and water filtration & water softener system installed in the mechanical room. The interior has been professionally painted, and feature glass doors installed throughout. The stucco exterior was also recently painted. The garage interior is fully finished, and has the central vac system installed. Updates over the last 4 years include: Daikin High Efficiency Furnace; Exterior Double Coat Painted Stucco; Double Coat Paint of full Interior; Back Yard Pond and Waterfall; Custom Built Water Softener; Reverse Osmosis Cartridge Drinking Water; Central Air Conditioning; 14' x 14' Sun Deck; Gutterless Eavestrough; Interior Trendy Glass Doors and All Glass Wooden Frame Doors; Toto Elongated Toilets; Granite Kitchen Countertop; Newly Installed Lighting! This location offers you quick access to downtown, easy walking distance to the core, and Kensington shopping district. This home is not in the flood zone. Also, an excellent location for investment both long and short term rental. Walk to work downtown, go jogging after work, and enjoy walking the dog along the Bow River Pathways, it's all right here for you! Call your favourite realtor and come take a look!
Location
Province AB
County Calgary
Area Cal Zone Cc
Zoning R-C2
Direction S
Rooms
Basement Finished, Partial
Interior
Interior Features Granite Counters, Jetted Tub, Kitchen Island, Low Flow Plumbing Fixtures
Heating Forced Air, Natural Gas
Cooling Central Air
Flooring Carpet, Ceramic Tile, Hardwood
Fireplaces Number 1
Fireplaces Type Gas
Appliance Dishwasher, Gas Range, Microwave Hood Fan, Refrigerator, Washer/Dryer
Laundry Lower Level
Exterior
Garage Double Garage Attached
Garage Spaces 2.0
Garage Description Double Garage Attached
Fence Fenced
Community Features Park, Schools Nearby, Playground, Sidewalks, Street Lights, Shopping Nearby
Roof Type Asphalt Shingle
Porch Deck
Lot Frontage 25.2
Parking Type Double Garage Attached
Exposure S
Total Parking Spaces 4
Building
Lot Description Lawn, Landscaped, Level, Rectangular Lot, See Remarks, Views, Waterfall
Foundation Poured Concrete
Architectural Style 2 Storey, Side by Side
Level or Stories Two
Structure Type Stone,Stucco
Others
Restrictions None Known
Tax ID 76657648
Ownership Private
Read Less Info
Want to know what your home might be worth? Contact us for a FREE valuation!

Our team is ready to help you sell your home for the highest possible price ASAP
GET MORE INFORMATION




