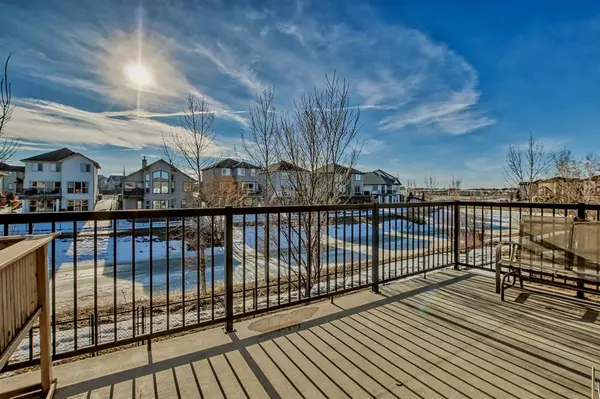For more information regarding the value of a property, please contact us for a free consultation.
Key Details
Sold Price $547,500
Property Type Single Family Home
Sub Type Semi Detached (Half Duplex)
Listing Status Sold
Purchase Type For Sale
Square Footage 1,438 sqft
Price per Sqft $380
Subdivision Rainbow Falls
MLS® Listing ID A2038430
Sold Date 04/20/23
Style Bungalow,Side by Side
Bedrooms 3
Full Baths 2
Half Baths 1
Condo Fees $502
Originating Board Calgary
Year Built 2007
Annual Tax Amount $3,461
Tax Year 2022
Lot Size 4,308 Sqft
Acres 0.1
Property Description
Open House Saturday April 8th from 2-5pm!! Welcome to 168 Sienna Passage in the community of Rainbow falls. This stunning 3 bedroom custom built home by Truman Homes offers villa living right on the canal. As you enter the home you are greeted with an amazing floor plan including a private study/office, traditional dining area, 2pc powder room, main-floor laundry and a beautiful open concept kitchen and living room. The master bedroom includes a 5pc bathroom, large walk in closest and fireplace. As you make your way downstairs to the spacious fully developed walk out basement you will find the 2nd & 3rd bedrooms, large living room with a built in wet bar with plenty of room to entertain all your friends and family. Book your private showing today before this home is gone!
Location
Province AB
County Chestermere
Zoning R-2
Direction E
Rooms
Basement Finished, Walk-Out
Interior
Interior Features Breakfast Bar, Built-in Features, Central Vacuum, Soaking Tub, Walk-In Closet(s), Wet Bar
Heating In Floor, Forced Air
Cooling None
Flooring Laminate
Fireplaces Number 2
Fireplaces Type Gas
Appliance Bar Fridge, Dishwasher, Gas Range, Microwave, Microwave Hood Fan, Refrigerator, Washer/Dryer, Window Coverings
Laundry Main Level
Exterior
Garage Double Garage Attached
Garage Spaces 2.0
Garage Description Double Garage Attached
Fence None
Community Features Fishing, Golf, Park, Schools Nearby, Playground, Street Lights, Shopping Nearby
Amenities Available Parking
Roof Type Asphalt Shingle
Porch Balcony(s), Deck
Lot Frontage 11.42
Parking Type Double Garage Attached
Exposure E
Total Parking Spaces 2
Building
Lot Description Creek/River/Stream/Pond, Low Maintenance Landscape
Foundation Poured Concrete
Architectural Style Bungalow, Side by Side
Level or Stories One
Structure Type Vinyl Siding,Wood Frame
Others
HOA Fee Include Maintenance Grounds,Professional Management,Reserve Fund Contributions,Snow Removal
Restrictions Pet Restrictions or Board approval Required
Tax ID 57316401
Ownership Estate Trust,Private
Pets Description Restrictions, Yes
Read Less Info
Want to know what your home might be worth? Contact us for a FREE valuation!

Our team is ready to help you sell your home for the highest possible price ASAP
GET MORE INFORMATION




