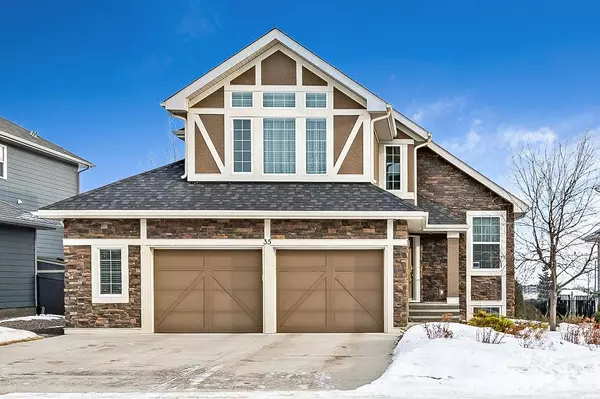For more information regarding the value of a property, please contact us for a free consultation.
Key Details
Sold Price $805,000
Property Type Single Family Home
Sub Type Detached
Listing Status Sold
Purchase Type For Sale
Square Footage 1,946 sqft
Price per Sqft $413
Subdivision Air Ranch
MLS® Listing ID A2017828
Sold Date 04/19/23
Style 1 and Half Storey
Bedrooms 3
Full Baths 3
Condo Fees $90
Originating Board Calgary
Year Built 2012
Annual Tax Amount $4,755
Tax Year 2022
Lot Size 7,000 Sqft
Acres 0.16
Property Description
Welcome to 35 Rancher's Crescent. Perfectly located in the prestigious Air Ranch. Tired of the same old 2 storey floorplan? This lofted Bungalow may be for you.. Exceptionally maintained, freshly painted, newer flooring and freshly developed this home features over 3360 square feet of developed space. With a large open floor plan and large vaulted ceilings it feels bright and large. With a beautifully upgrade kitchen including stainless appliances, gas cooktop, built in oven and wonderfully large island with quartz countertops, the layout works really well for so many types of people. The upper area consists of a small sitting area as well as the primary bedroom including the primary bathroom and walk in closet. The main floor also features a bedroom and full bathroom as well as a den/office area that could be used so many different ways. The lower level has another large bedroom with large bright windows as well as a large recreation area and a bar (roughed in for a sink) area with a full size fridge, as well as another full bathroom and extremely large storage room which could also be further developed. The garage has a few nice features not often seen in other homes such as large radiant heater, a floor drain (no more messy garage floor) and 2 single 9' wide doors, offering plenty of space for a full size truck with a work area along the side. There is a good sized deck off of the main dining room accessing the fully landscaped backyard featuring a wonderful sitting area and plenty of space for gardening. Come and see what 35 Ranchers Cres has to offer. You will be surprised.
Location
Province AB
County Foothills County
Zoning TN
Direction W
Rooms
Basement Finished, Full
Interior
Interior Features Vaulted Ceiling(s)
Heating Forced Air, Natural Gas
Cooling Central Air
Flooring Ceramic Tile, Hardwood
Fireplaces Number 1
Fireplaces Type Family Room, Gas
Appliance Bar Fridge, Built-In Oven, Central Air Conditioner, Dishwasher, Dryer, Garage Control(s), Gas Cooktop, Microwave, Range Hood, Refrigerator, Washer, Water Softener, Window Coverings
Laundry Main Level
Exterior
Garage Double Garage Attached, Heated Garage
Garage Spaces 2.0
Garage Description Double Garage Attached, Heated Garage
Fence Fenced
Community Features Airport/Runway, Schools Nearby
Amenities Available None
Roof Type Asphalt Shingle
Porch Deck
Lot Frontage 50.59
Parking Type Double Garage Attached, Heated Garage
Total Parking Spaces 4
Building
Lot Description Garden, No Neighbours Behind
Foundation Poured Concrete
Architectural Style 1 and Half Storey
Level or Stories One and One Half
Structure Type Wood Frame
Others
HOA Fee Include Common Area Maintenance
Restrictions None Known
Tax ID 77065459
Ownership Private
Pets Description Yes
Read Less Info
Want to know what your home might be worth? Contact us for a FREE valuation!

Our team is ready to help you sell your home for the highest possible price ASAP
GET MORE INFORMATION




