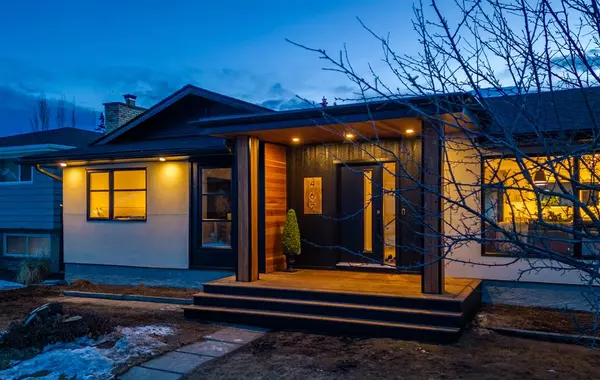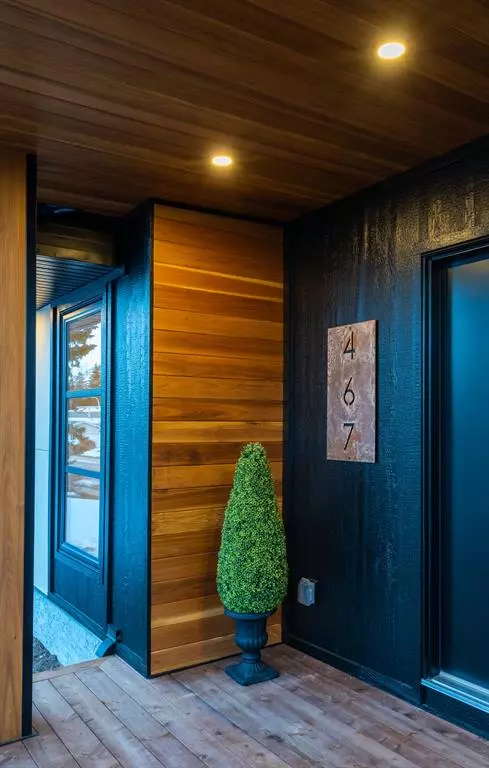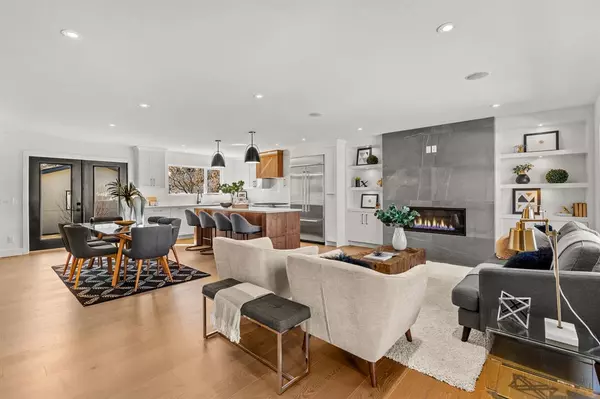For more information regarding the value of a property, please contact us for a free consultation.
Key Details
Sold Price $1,249,000
Property Type Single Family Home
Sub Type Detached
Listing Status Sold
Purchase Type For Sale
Square Footage 1,556 sqft
Price per Sqft $802
Subdivision Lake Bonavista
MLS® Listing ID A2036295
Sold Date 04/17/23
Style Bungalow
Bedrooms 5
Full Baths 3
HOA Fees $27/ann
HOA Y/N 1
Originating Board Calgary
Year Built 1970
Annual Tax Amount $4,014
Tax Year 2022
Lot Size 5,715 Sqft
Acres 0.13
Property Description
*Open house Saturday April 8th 3:00pm-5:00pm * A modern masterpiece of luxury living, this Lake Bonavista 5 bedroom family bungalow has been completely renovated inside and out. With its unsurpassed finishes, quality, and extras, this house represents the pinnacle of style and comfort. The restoration of this incredible property involved stripping it down to the frame and carefully rebuilding it using only the finest materials available. The intelligent design of the home is anchored by an open staircase with custom glass railings, premium oak flooring, and a gas fireplace with custom cabinetry. The beautifully crafted custom kitchen is filled with stunning book matched walnut cabinetry, a professional 36" 6 burner gas range, 42" professional stainless steel fridge, Paneled Miele Dishwasher, imported quartz surfaces, under cabinet lighting, and beautiful pendant lights. It was created with both practicality and beauty in mind, making it the perfect space for cooking and entertaining guests. The master retreat provides impressive views, a large walk-in closet with LED motion lighting & site-finished cabinetry, a spa-like shower, his and her sinks, LED undermount lighting, heated floors, and sound. The main floor also features a bedroom/den, a second bedroom, a three-piece bathroom with heated floors, and a mudroom with custom-finished lockers with a walnut bench. The lower level of the home is truly creative, with a media room, wet bar, games area, 4th + 5th bedrooms, 3-piece bath, and plenty of storage. The private landscaped sunny west facing yard hosts a large deck with a BBQ hookup and an impressive oversized double 22' x 24' car garage that is insulated and heated. Lake Bonavista is a vibrant family community with year-round amenities including a beach, swimming, boats, tennis, basketball, skating and many other seasonal activities. Residents enjoy great access to transportation corridors, shopping, many great dining options, and six outstanding schools. You won't want to miss the opportunity to see this special property for yourself. *Please visit the website for additional photos of this spectacular property and enjoy the 3D tour* (weather permitting items to be completed - concrete steps & walkway, irrigation system, loam/sod, fence 2x sides, install Air conditioning unit)
Location
Province AB
County Calgary
Area Cal Zone S
Zoning R-C1
Direction E
Rooms
Basement Finished, Full
Interior
Interior Features Breakfast Bar, Closet Organizers, Double Vanity, No Animal Home, No Smoking Home, Quartz Counters, Recessed Lighting, Tankless Hot Water, Vinyl Windows, Wired for Sound
Heating High Efficiency, Forced Air, Natural Gas
Cooling Central Air, Rough-In
Flooring Carpet, Ceramic Tile, Hardwood
Fireplaces Number 2
Fireplaces Type Gas, Wood Burning
Appliance Bar Fridge, Central Air Conditioner, Dishwasher, Dryer, Garage Control(s), Gas Range, Humidifier, Microwave, Range Hood, Refrigerator, Tankless Water Heater, Washer
Laundry In Basement, Laundry Room
Exterior
Garage Double Garage Detached
Garage Spaces 2.0
Garage Description Double Garage Detached
Fence Fenced
Community Features Fishing, Lake, Park, Playground, Schools Nearby, Shopping Nearby, Sidewalks, Street Lights, Tennis Court(s)
Amenities Available Recreation Facilities
Roof Type Asphalt Shingle
Porch Deck, Front Porch
Lot Frontage 15.85
Parking Type Double Garage Detached
Total Parking Spaces 4
Building
Lot Description Back Lane, Landscaped, Level, Street Lighting, Underground Sprinklers, Rectangular Lot
Foundation Poured Concrete
Architectural Style Bungalow
Level or Stories One
Structure Type Cedar,Composite Siding,Stucco,Wood Frame
Others
Restrictions None Known
Tax ID 76352572
Ownership Private
Read Less Info
Want to know what your home might be worth? Contact us for a FREE valuation!

Our team is ready to help you sell your home for the highest possible price ASAP
GET MORE INFORMATION




