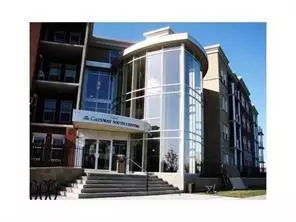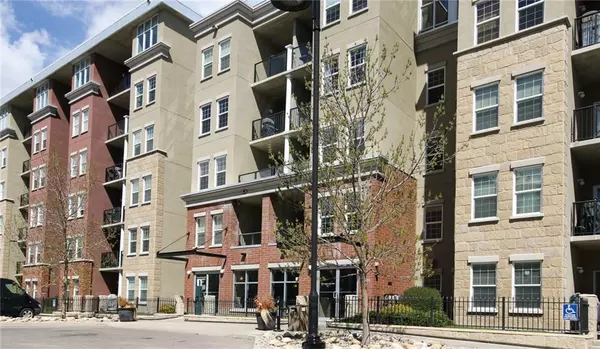For more information regarding the value of a property, please contact us for a free consultation.
Key Details
Sold Price $270,400
Property Type Condo
Sub Type Apartment
Listing Status Sold
Purchase Type For Sale
Square Footage 882 sqft
Price per Sqft $306
Subdivision Lake Bonavista
MLS® Listing ID A2036616
Sold Date 04/17/23
Style Low-Rise(1-4)
Bedrooms 2
Full Baths 2
Condo Fees $759/mo
Originating Board Calgary
Year Built 2008
Annual Tax Amount $1,529
Tax Year 2021
Property Description
Spacious 2 bedroom, 2 bath + den suite in a great location faces courtyard for ! Gourmet kitchen with stainless steel appliances and granite countertops good for any aspiring chef. Relax in the main bedroom complete with 4 piece en-suite Your home overlooks the manicured courtyard from the balcony.The entire suite recently painted and updated with new vinyl plank flooring. Easy and secure access to parking with 1 titled stall in the underground heated parkade. This building is concrete construction with Geo-thermal heating and air conditioning. Gateway South centre complex offers many amenities; fully equipped gym, social room and guest suites. Great location close to shopping Avenida food Market, South centre mall, bike paths and Fish Creek Park. Minutes walk from Canyon Meadows or Anderson C-Train stations. Bus stop right outside the complex. This is a great community! Call today for your private viewing.
Location
Province AB
County Calgary
Area Cal Zone S
Zoning MH-1
Direction S
Interior
Interior Features High Ceilings
Heating Geothermal, Heat Pump
Cooling Other
Flooring Linoleum, Vinyl
Appliance Dishwasher, Microwave, Refrigerator, Stove(s), Washer/Dryer Stacked
Laundry In Unit
Exterior
Garage Parkade
Garage Description Parkade
Fence Fenced
Community Features Clubhouse, Gated, Schools Nearby, Sidewalks, Street Lights, Shopping Nearby
Amenities Available Elevator(s), Fitness Center, Guest Suite, Party Room, Recreation Room, Visitor Parking
Roof Type Asphalt Shingle
Porch Balcony(s)
Parking Type Parkade
Exposure N
Total Parking Spaces 1
Building
Lot Description Cul-De-Sac, Lawn, Landscaped
Story 4
Sewer Sewer
Water Public
Architectural Style Low-Rise(1-4)
Level or Stories Single Level Unit
Structure Type Brick,Concrete,Stucco
Others
HOA Fee Include Common Area Maintenance,Electricity,Heat,Insurance,Maintenance Grounds,Parking,Professional Management,Reserve Fund Contributions,Sewer,Snow Removal,Water
Restrictions Pet Restrictions or Board approval Required
Ownership Private
Pets Description Restrictions
Read Less Info
Want to know what your home might be worth? Contact us for a FREE valuation!

Our team is ready to help you sell your home for the highest possible price ASAP
GET MORE INFORMATION




