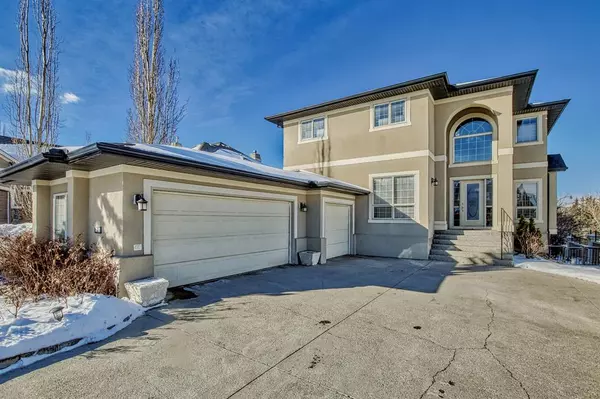For more information regarding the value of a property, please contact us for a free consultation.
Key Details
Sold Price $1,110,000
Property Type Single Family Home
Sub Type Detached
Listing Status Sold
Purchase Type For Sale
Square Footage 2,534 sqft
Price per Sqft $438
Subdivision Aspen Woods
MLS® Listing ID A2028780
Sold Date 04/14/23
Style 2 Storey
Bedrooms 4
Full Baths 3
Half Baths 1
Originating Board Calgary
Year Built 2003
Annual Tax Amount $7,864
Tax Year 2022
Lot Size 8,804 Sqft
Acres 0.2
Property Description
This Ideal family home, located in prestigious Aspen Ridge sits on a large 63' x 141' corner lot, across from one of the entrances to the gorgeous Strathcona ravine pathway system. Featuring a triple front attached garage and a fully finished walk out basement, this move-in ready home is perfect for a new family wanting to enjoy the sought after west-side Calgary lifestyle The main level boasts a spectacular curved staircase, gourmet kitchen, formal dining room, family room with 2 storey volume ceiling, private front den/office, and a large laundry/mudroom with sink. The upper floor offers 3 spacious bedrooms and open to below areas. The lower level features a fully finished walkout basement with another bedroom, full bath, huge rec room, craft room, and second fireplace. From the rear deck, enjoy direct access down the curved staircase to the mature yard. Close to multiple top private schools, the Westside Rec Centre and the 69 St LRT station, don't miss out on this prime Aspen Ridge home! Click on the 3D/tour link to view more.
Location
Province AB
County Calgary
Area Cal Zone W
Zoning R-1
Direction S
Rooms
Basement Finished, Walk-Out
Interior
Interior Features Built-in Features, High Ceilings, See Remarks
Heating Forced Air
Cooling Central Air
Flooring Carpet, Ceramic Tile, Hardwood
Fireplaces Number 2
Fireplaces Type Gas
Appliance Dishwasher, Electric Range, Garage Control(s), Range Hood, Refrigerator
Laundry Main Level
Exterior
Garage Triple Garage Attached
Garage Spaces 3.0
Garage Description Triple Garage Attached
Fence Fenced
Community Features Schools Nearby, Sidewalks
Roof Type Asphalt Shingle
Porch Deck, See Remarks
Lot Frontage 63.32
Parking Type Triple Garage Attached
Total Parking Spaces 6
Building
Lot Description Back Yard, City Lot, Corner Lot, Front Yard, Landscaped, Private, Rectangular Lot, See Remarks
Foundation Poured Concrete
Architectural Style 2 Storey
Level or Stories Two
Structure Type Wood Frame
Others
Restrictions None Known
Tax ID 76690429
Ownership Private
Read Less Info
Want to know what your home might be worth? Contact us for a FREE valuation!

Our team is ready to help you sell your home for the highest possible price ASAP
GET MORE INFORMATION




