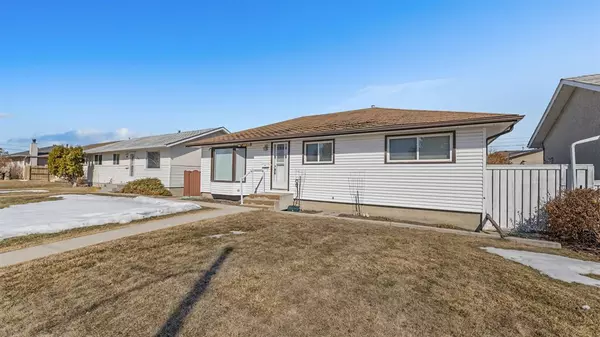For more information regarding the value of a property, please contact us for a free consultation.
Key Details
Sold Price $385,000
Property Type Single Family Home
Sub Type Detached
Listing Status Sold
Purchase Type For Sale
Square Footage 1,053 sqft
Price per Sqft $365
Subdivision Forest Heights
MLS® Listing ID A2036647
Sold Date 04/14/23
Style Bungalow
Bedrooms 4
Full Baths 2
Originating Board Calgary
Year Built 1960
Annual Tax Amount $2,259
Tax Year 2022
Lot Size 5,500 Sqft
Acres 0.13
Property Description
Pride of ownership is evident in this 1960-built bungalow with a traditional floor plan. This property has been owned by the same family since 1975. They have done an excellent job of updating and keeping the home in immaculate condition over the years. Improvements include vinyl windows, a hot water tank (approx 3 years old) and a new high-efficiency furnace. The main floor has hardwood flooring throughout. The living room features large windows which allow lots of natural light. The updated white kitchen is spacious and offers lots of cabinets and counter space. There are 3 good-sized bedrooms and a full bathroom on the main floor. The basement is fully finished. It offers a 4th bedroom and a large rec room which opens to an office/den. A multi-purpose hobby room (previously used for photography) is the perfect spot for an artist or handyman. A large laundry room, lots of storage and another full bathroom complete the basement level. The location is excellent within the community! Close proximity to schools, playgrounds and green space. Easy access to Memorial Drive, Transit and downtown Calgary.
Location
Province AB
County Calgary
Area Cal Zone E
Zoning R-C1
Direction S
Rooms
Basement Finished, Full
Interior
Interior Features Storage, Vinyl Windows
Heating Forced Air
Cooling None
Flooring Carpet, Hardwood
Appliance Dryer, Electric Stove, Refrigerator, Washer, Window Coverings
Laundry In Basement, Laundry Room
Exterior
Garage None
Garage Description None
Fence Fenced
Community Features Schools Nearby, Playground, Shopping Nearby
Roof Type Asphalt Shingle
Porch None
Lot Frontage 50.0
Parking Type None
Building
Lot Description Back Lane, Back Yard, Front Yard
Foundation Poured Concrete
Architectural Style Bungalow
Level or Stories One
Structure Type Wood Frame
Others
Restrictions None Known
Tax ID 76421595
Ownership Private
Read Less Info
Want to know what your home might be worth? Contact us for a FREE valuation!

Our team is ready to help you sell your home for the highest possible price ASAP
GET MORE INFORMATION




