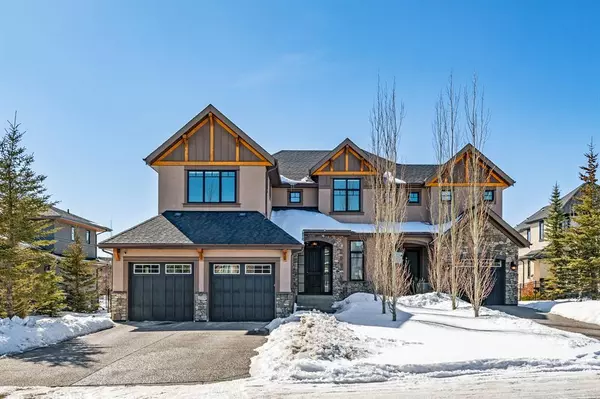For more information regarding the value of a property, please contact us for a free consultation.
Key Details
Sold Price $1,800,000
Property Type Single Family Home
Sub Type Detached
Listing Status Sold
Purchase Type For Sale
Square Footage 3,529 sqft
Price per Sqft $510
Subdivision Watermark
MLS® Listing ID A2035334
Sold Date 04/14/23
Style 2 Storey
Bedrooms 4
Full Baths 4
Half Baths 1
HOA Fees $214/mo
HOA Y/N 1
Originating Board Calgary
Year Built 2012
Annual Tax Amount $7,591
Tax Year 2022
Lot Size 0.290 Acres
Acres 0.29
Property Description
Welcome to this beautiful home, where elegance and practicality perfectly blend to accommodate a busy family lifestyle. As you step into the vaulted foyer, you'll immediately notice the ample space, ideal for welcoming guests, and the extensive use of white oak luxury vinyl plank flooring, which adds both beauty and practicality. Just off the entryway, you'll find a den/office featuring a dual desk set-up, making it perfect for parents who occasionally or permanently work from home. As you continue through the home, you'll enter the cozy family room, where a stunning stone-faced fireplace and built-ins create a warm and inviting atmosphere for gatherings or relaxation. The heart of the home – the kitchen – is truly a chef's dream. With not one, but two large islands, top-of-the-line stainless steel appliances, including a Subzero fridge, Wolf ovens, and a 6-burner gas range, and a high-end Vent-a-Hood for ultimate ventilation, you'll love spending time in this space. Don't miss the hidden butler's pantry, complete with a full freezer and tons of storage. Adjoining the kitchen and family room is a multi-season porch, featuring overhead heating, a fireplace, and an all-season BBQ. Open up the accordion doors for seamless indoor-outdoor entertainment. The formal dining room could easily double as a home office, with a separate entrance for clients through the portico. Busy families will appreciate the practical mudroom, complete with a chalkboard wall, ample storage, and access to the double garage, which offers even more storage space. On the other side of the house, you'll find an additional single garage. On the second floor, a bonus room provides a fantastic spot for family and friends to gather and unwind. Two well-appointed secondary bedrooms, each with their own ensuite bathrooms and walk-in closets, provide privacy and convenience. The large laundry room, complete with a sink, ample cabinet storage, and generous counter space, connects directly to the primary suite's walk-in closet for added convenience. The primary suite is truly a personal sanctuary, featuring a luxurious ensuite with a vessel soaking tub and attached TV, a massive steam shower, and dual sinks for streamlined routines. Experience a spa-like atmosphere without ever leaving home. In the basement, you'll find a workout room with eco-friendly cork flooring and mirrored walls, a theatre room perfect for movie nights, and a cozy rec room with a second fireplace, built-in shelves, and a rough-in for a future wet bar. The basement also includes a bathroom with heated flooring and direct access to a fourth bedroom, ensuring every bedroom in the house has its own private bathroom. Situated on a quiet cul-de-sac, this home boasts a large yard with plenty of room for kids to play, including a fantastic play structure. Just a short walk away, Watermark Central Plaza offers a place to meet with friends and neighbors, play basketball, explore the playground, or stroll along the picturesque pathways!
Location
Province AB
County Rocky View County
Area Cal Zone Bearspaw
Zoning R-1
Direction NE
Rooms
Basement Finished, Full
Interior
Interior Features Built-in Features, High Ceilings, Kitchen Island, No Smoking Home, Open Floorplan, Pantry, Quartz Counters, Walk-In Closet(s)
Heating Forced Air, Natural Gas
Cooling Central Air
Flooring Cork, Tile, Vinyl Plank
Fireplaces Number 3
Fireplaces Type Family Room, Gas, Other, Recreation Room
Appliance Central Air Conditioner, Dryer, Garage Control(s), Gas Stove, Microwave, Microwave Hood Fan, Oven, Refrigerator, Washer, Window Coverings
Laundry Laundry Room, Upper Level
Exterior
Garage Oversized, See Remarks, Triple Garage Attached
Garage Spaces 3.0
Garage Description Oversized, See Remarks, Triple Garage Attached
Fence Fenced
Community Features Park, Playground
Amenities Available Gazebo, Other, Playground
Roof Type Asphalt Shingle
Porch Deck, Enclosed, Patio, Screened
Lot Frontage 88.92
Parking Type Oversized, See Remarks, Triple Garage Attached
Total Parking Spaces 6
Building
Lot Description Cul-De-Sac, Landscaped
Foundation Poured Concrete
Architectural Style 2 Storey
Level or Stories Two
Structure Type Stone,Stucco,Wood Frame
Others
Restrictions Easement Registered On Title,Restrictive Covenant-Building Design/Size,Utility Right Of Way
Tax ID 76906596
Ownership Private
Read Less Info
Want to know what your home might be worth? Contact us for a FREE valuation!

Our team is ready to help you sell your home for the highest possible price ASAP
GET MORE INFORMATION




