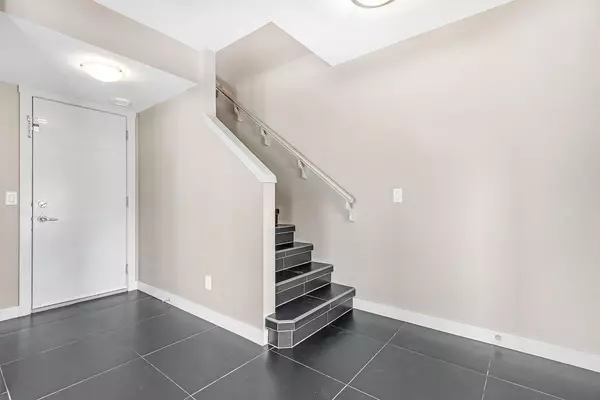For more information regarding the value of a property, please contact us for a free consultation.
Key Details
Sold Price $502,000
Property Type Townhouse
Sub Type Row/Townhouse
Listing Status Sold
Purchase Type For Sale
Square Footage 1,357 sqft
Price per Sqft $369
Subdivision Aspen Woods
MLS® Listing ID A2039390
Sold Date 04/13/23
Style 3 Storey
Bedrooms 2
Full Baths 2
Half Baths 1
Condo Fees $295
Originating Board Calgary
Year Built 2009
Annual Tax Amount $2,881
Tax Year 2022
Lot Size 1,097 Sqft
Acres 0.03
Property Description
Prepare to be impressed by this immaculate and upgraded 3 level END UNIT townhome in the highly sought after community of Aspen Woods. 2 beds, 2.5 bath and 1357 square feet of functional living space. Greeted by the contemporary tile entryway and flex/bonus room that could be used as a fitness area or home office. On the second level you’ll find stylish laminate flooring throughout, bright kitchen featuring full height dark stained cabinetry, modern tile backsplash, upgraded stainless steel appliance package with gas stove, granite countertops, large island with breakfast bar plus pantry, kitchen is open to the spacious great room. Completing the second level is a powder room and a balcony with natural gas hook-up for BBQ. The third level is designed perfectly for professionals or roommates with two large primary bedrooms that include ensuites and walk-in closets, complete with convenient upstairs laundry. Unit includes DOUBLE attached garage, insulated and drywalled. The front courtyard is facing the forest area with walking paths. Such an incredible location, close to parks, paths, shopping, public transportation, schools (Calgary Academy and Webber Academy) & quick commute to downtown! It doesn’t get much better than this, quick possession available, see it today!
Location
Province AB
County Calgary
Area Cal Zone W
Zoning DC (pre 1P2007)
Direction W
Rooms
Basement Partial, Partially Finished
Interior
Interior Features Kitchen Island, Pantry, Recessed Lighting, Walk-In Closet(s)
Heating Forced Air, Natural Gas
Cooling None
Flooring Carpet, Ceramic Tile, Laminate
Appliance Dishwasher, Dryer, Garage Control(s), Gas Stove, Microwave Hood Fan, Refrigerator, Washer, Window Coverings
Laundry Upper Level
Exterior
Garage Double Garage Attached
Garage Spaces 2.0
Garage Description Double Garage Attached
Fence None
Community Features Park, Schools Nearby, Shopping Nearby
Amenities Available Visitor Parking
Roof Type Asphalt Shingle
Porch Balcony(s)
Lot Frontage 22.28
Parking Type Double Garage Attached
Exposure W
Total Parking Spaces 2
Building
Lot Description Street Lighting, Private
Foundation Poured Concrete
Architectural Style 3 Storey
Level or Stories Three Or More
Structure Type Brick,Stucco,Wood Frame
Others
HOA Fee Include Common Area Maintenance,Insurance,Professional Management,Reserve Fund Contributions,Snow Removal
Restrictions Pet Restrictions or Board approval Required
Tax ID 76582758
Ownership Private
Pets Description Restrictions, Yes
Read Less Info
Want to know what your home might be worth? Contact us for a FREE valuation!

Our team is ready to help you sell your home for the highest possible price ASAP
GET MORE INFORMATION




