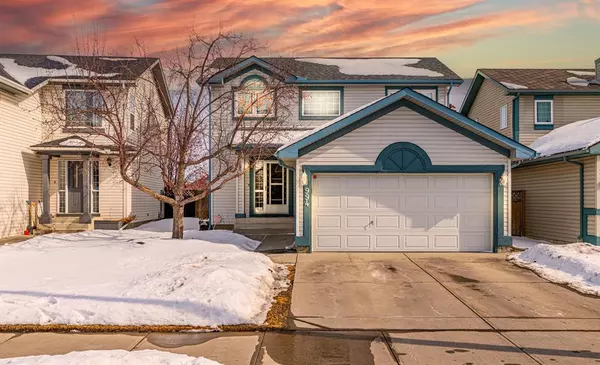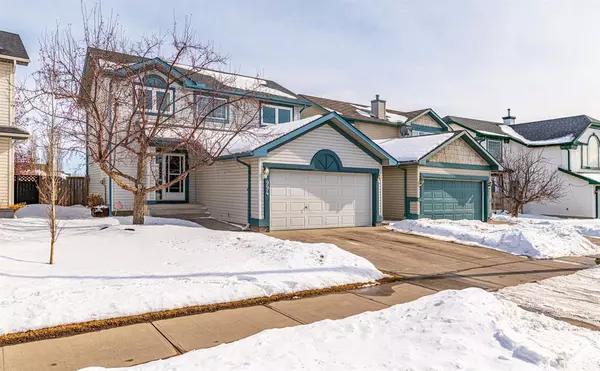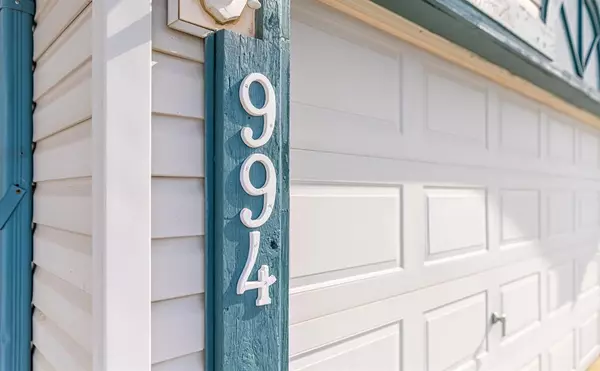For more information regarding the value of a property, please contact us for a free consultation.
Key Details
Sold Price $541,000
Property Type Single Family Home
Sub Type Detached
Listing Status Sold
Purchase Type For Sale
Square Footage 1,484 sqft
Price per Sqft $364
Subdivision Coventry Hills
MLS® Listing ID A2034793
Sold Date 04/12/23
Style 2 Storey
Bedrooms 3
Full Baths 2
Half Baths 1
Originating Board Calgary
Year Built 1996
Annual Tax Amount $2,874
Tax Year 2022
Lot Size 4,563 Sqft
Acres 0.1
Property Description
Welcome to this fantastic family home with over 2000 Sq. Ft developed! Located in an excellent neighbourhood and convenient to all amenities, it's the perfect place for you and your loved ones.
This 2 storey home offers 3 bedrooms, 2.5 bathrooms, a bright kitchen with an open floor plan and plentiful windows throughout. The beautifully updated flooring will make cleaning up after a long day a breeze! Plus, triple pane windows on the west side ensure thermal comfort all year round.
The developed basement has plenty of space for relaxing or entertaining and is complete with a flex/craft room that is sure to inspire creativity. Let’s not forget about the tiered oversized rear deck – perfect for summer BBQs or just kicking back and enjoying nature at its best! You'll have access to RV parking in the rear if you need it, plus direct access to walking paths along a large treed park right behind you with a playground nearby - ideal for everyone who love outdoor activities. And there's no need to worry about maintenance as this home comes complete with a new roof as well as good access to transportation routes so you can get where you need quickly and easily! 4 schools are in this community!
Don't miss out on this amazing opportunity – come see all that this wonderful home has to offer today!
Location
Province AB
County Calgary
Area Cal Zone N
Zoning R-1
Direction W
Rooms
Basement Finished, Full
Interior
Interior Features Bathroom Rough-in, Ceiling Fan(s), Jetted Tub, Kitchen Island, No Smoking Home, Open Floorplan, Pantry, Storage, Vinyl Windows, Walk-In Closet(s)
Heating Forced Air, Natural Gas
Cooling None
Flooring Carpet, Linoleum, Tile, Vinyl Plank
Fireplaces Number 1
Fireplaces Type Gas, Great Room, Mantle, Stone
Appliance Dishwasher, Dryer, Electric Stove, Range Hood, Refrigerator, Washer, Window Coverings
Laundry Main Level
Exterior
Garage Additional Parking, Alley Access, Concrete Driveway, Double Garage Attached, Front Drive, Garage Door Opener, Garage Faces Front, RV Access/Parking
Garage Spaces 2.0
Garage Description Additional Parking, Alley Access, Concrete Driveway, Double Garage Attached, Front Drive, Garage Door Opener, Garage Faces Front, RV Access/Parking
Fence Fenced
Community Features Park, Playground, Schools Nearby, Shopping Nearby, Sidewalks, Street Lights
Roof Type Asphalt
Porch Deck
Lot Frontage 38.91
Parking Type Additional Parking, Alley Access, Concrete Driveway, Double Garage Attached, Front Drive, Garage Door Opener, Garage Faces Front, RV Access/Parking
Total Parking Spaces 5
Building
Lot Description Back Lane, Back Yard, Backs on to Park/Green Space, Front Yard, Garden, Interior Lot, No Neighbours Behind, Landscaped, Level, Street Lighting
Foundation Poured Concrete
Architectural Style 2 Storey
Level or Stories Two
Structure Type Other,Vinyl Siding,Wood Frame
Others
Restrictions None Known
Tax ID 76440718
Ownership Private
Read Less Info
Want to know what your home might be worth? Contact us for a FREE valuation!

Our team is ready to help you sell your home for the highest possible price ASAP
GET MORE INFORMATION




