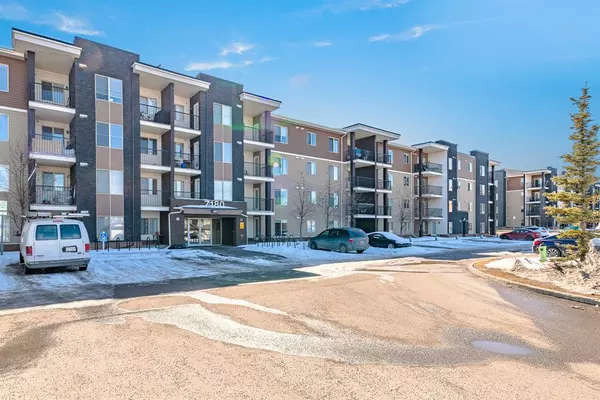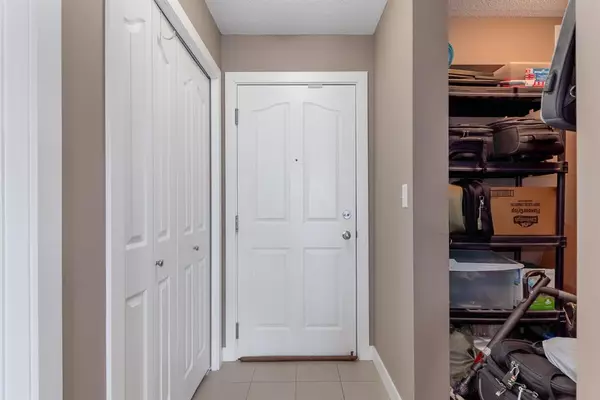For more information regarding the value of a property, please contact us for a free consultation.
Key Details
Sold Price $197,000
Property Type Condo
Sub Type Apartment
Listing Status Sold
Purchase Type For Sale
Square Footage 671 sqft
Price per Sqft $293
Subdivision Saddle Ridge
MLS® Listing ID A2036380
Sold Date 04/12/23
Style Low-Rise(1-4)
Bedrooms 1
Full Baths 1
Condo Fees $341/mo
Originating Board Calgary
Year Built 2013
Annual Tax Amount $954
Tax Year 2022
Property Description
An exceptional opportunity awaits first-time homebuyers, investors, and downsizers with this upgraded one-bedroom and den main floor unit. Measuring 671 square feet, this unit is even larger than some of the two-bedroom units available in the building. Upon entry, you'll find a well-sized den perfect for storage or a home office. Recent upgrades include newer carpeting and ceramic tiles. The kitchen is equipped with stainless steel appliances and boasts beautiful granite countertops. The spacious living room can easily accommodate a large couch and has a large window that lets in plenty of natural light. The bedroom is generously sized and features a cheater ensuite to the four-piece bathroom and stacked laundry. Additionally, the unit has a private patio that can be used for direct entry, making it easier to carry groceries. You'll appreciate the convenience of the titled underground stall, providing safe parking for your vehicle. Located in the Indigo Sky apartment complex, this unit offers exceptional proximity to various amenities, including shopping centers, restaurants, Tim Hortons, public transportation, YYC airport, and the LRT station. Take advantage of the virtual tour or book your private showing today!
Location
Province AB
County Calgary
Area Cal Zone Ne
Zoning M-2
Direction N
Interior
Interior Features No Animal Home, No Smoking Home, Open Floorplan
Heating Forced Air
Cooling None
Flooring Carpet, Ceramic Tile
Appliance Dishwasher, Electric Stove, Microwave Hood Fan, Refrigerator, Washer/Dryer Stacked, Window Coverings
Laundry In Unit
Exterior
Garage Parkade, Underground
Garage Description Parkade, Underground
Community Features Airport/Runway, Park, Schools Nearby, Playground, Shopping Nearby
Amenities Available Elevator(s)
Porch Deck
Parking Type Parkade, Underground
Exposure N
Total Parking Spaces 1
Building
Story 4
Architectural Style Low-Rise(1-4)
Level or Stories Single Level Unit
Structure Type Vinyl Siding,Wood Frame
Others
HOA Fee Include Common Area Maintenance,Heat,Insurance,Professional Management,Reserve Fund Contributions,Sewer,Snow Removal,Trash,Water
Restrictions Pet Restrictions or Board approval Required
Ownership Private
Pets Description Restrictions
Read Less Info
Want to know what your home might be worth? Contact us for a FREE valuation!

Our team is ready to help you sell your home for the highest possible price ASAP
GET MORE INFORMATION




