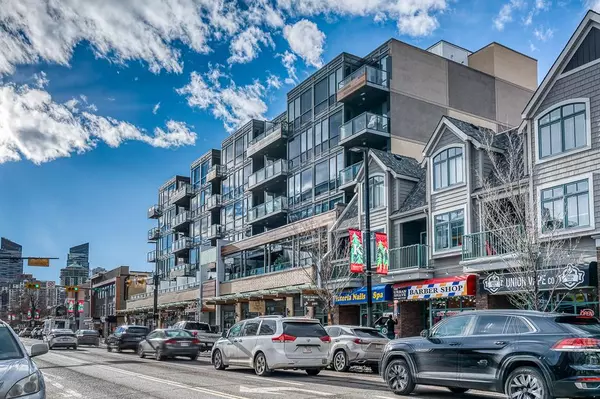For more information regarding the value of a property, please contact us for a free consultation.
Key Details
Sold Price $357,900
Property Type Condo
Sub Type Apartment
Listing Status Sold
Purchase Type For Sale
Square Footage 580 sqft
Price per Sqft $617
Subdivision Hillhurst
MLS® Listing ID A2033445
Sold Date 04/09/23
Style High-Rise (5+)
Bedrooms 1
Full Baths 1
Condo Fees $444/mo
Originating Board Calgary
Year Built 2016
Annual Tax Amount $2,280
Tax Year 2022
Property Description
Stunning, modern, and a beautiful slice of tranquility and sophistication nestled right in the heart of Kensington. Walking into this gorgeous Hillhurst condo will have you instantly picturing the easy breezy city life you always desired. As soon as you walk in you are greeted by the tastefully designed kitchen complete with all stainless steel appliances, gas stove, and tons of cabinet space. The open layout is perfect for entertaining or simple relaxation with sight lines directly to the spacious south facing patio with unobstructed views. What’s better than that, inner city living and a taste of some of Alberta’s best features! This condo has 1 large bedroom with huge windows that bring in tons of that sunshine to enjoy, and a spa like 4pc bathroom that you will want to settle into immediately. There is also a large flex room spacious enough for additional in suite storage for things like another closet, bikes, seasonal storage etc. If this beautiful condo didn’t already win you over - the location itself, is an absolute winner. Kensington is one of Calgary’s most lively and highly desired neighbourhoods the city has to offer. With a ton to offer its residents, Kensington has everything you could want in just a short walk, c train access, grocery stores, markets, retail shopping and many fantastic restaurants to enjoy. This won’t last long so book your showing today and don’t miss out on the inner city living opportunity of your dreams!
Location
Province AB
County Calgary
Area Cal Zone Cc
Zoning DC
Direction W
Interior
Interior Features No Animal Home, No Smoking Home, Open Floorplan, Quartz Counters, Stone Counters, Walk-In Closet(s)
Heating Fan Coil
Cooling Central Air
Flooring Carpet, Ceramic Tile, Vinyl
Appliance Dishwasher, Gas Stove, Microwave Hood Fan, Refrigerator, Washer/Dryer, Window Coverings
Laundry In Unit
Exterior
Garage Underground
Garage Description Underground
Community Features Park, Schools Nearby, Playground, Pool, Sidewalks, Street Lights, Shopping Nearby
Amenities Available Car Wash, Elevator(s), Secured Parking, Visitor Parking
Roof Type Rubber
Porch Balcony(s), Deck
Parking Type Underground
Exposure W
Total Parking Spaces 1
Building
Story 5
Architectural Style High-Rise (5+)
Level or Stories Single Level Unit
Structure Type Brick,Concrete,Metal Siding
Others
HOA Fee Include Common Area Maintenance,Heat,Insurance,Professional Management,Reserve Fund Contributions,Sewer,Trash,Water
Restrictions Pet Restrictions or Board approval Required
Tax ID 76811351
Ownership Private
Pets Description Restrictions
Read Less Info
Want to know what your home might be worth? Contact us for a FREE valuation!

Our team is ready to help you sell your home for the highest possible price ASAP
GET MORE INFORMATION




