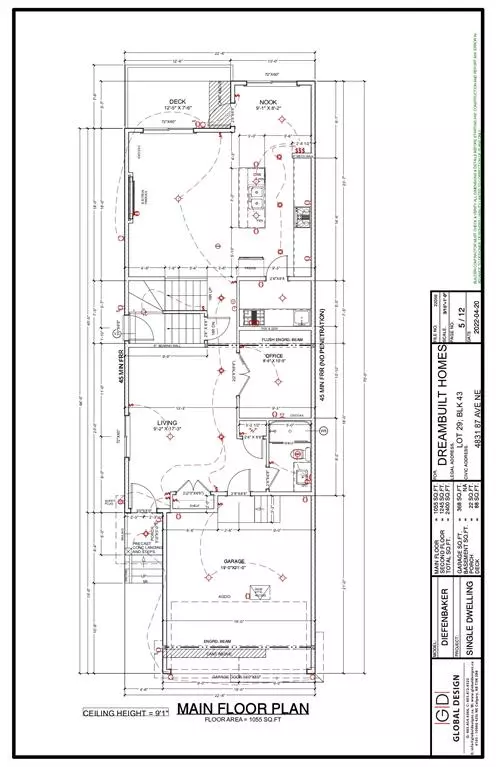For more information regarding the value of a property, please contact us for a free consultation.
Key Details
Sold Price $818,000
Property Type Single Family Home
Sub Type Detached
Listing Status Sold
Purchase Type For Sale
Square Footage 2,526 sqft
Price per Sqft $323
Subdivision Saddle Ridge
MLS® Listing ID A2033821
Sold Date 04/06/23
Style 2 Storey
Bedrooms 4
Full Baths 4
Originating Board Calgary
Year Built 2023
Annual Tax Amount $1,234
Tax Year 2022
Lot Size 3,000 Sqft
Acres 0.07
Property Description
4+1 BEDS | 4 FULL BATHS | DEN+ FULL BATH on the MAIN | DOUBLE MASTER | SPICE KITCHEN | 2 LIVING ROOMS | BONUS ROOM. Located within the walking distance of Gobind Sarvar School, this BRAND NEW contemporary home is here to impress you with its upgrades and craftsmanship. This stunning masterpiece with over 2500 SQFT of living space with 9ft ceilings on all 3 levels, offers a layout that maximizes open living space and natural light. Upon entering the open-to-above foyer, you are greeted with a luxurious living space. As you pass the Den on the mainfloor, you will enter the GREAT ROOM w/ fireplace that is waiting for you to create memories with friends and family. A fully upgraded Gourmet kitchen equipped with high-end SS appliances comes with a massive island along with the SPICE KITCHEN is a chef's dream come true. The spacious dining room has plenty of room to entertain your guests. The upper level boasts 4 bedrooms, 3 full bathrooms, and a Bonus room that is perfect for a growing family. The well-thought-out layout offers DOUBLE masters with walk-in closets along with 2 other good-sized rooms and a common bathroom.
Location
Province AB
County Calgary
Area Cal Zone Ne
Zoning R-G
Direction N
Rooms
Basement Separate/Exterior Entry, Full, Unfinished
Interior
Interior Features Chandelier, Double Vanity, Granite Counters, High Ceilings, Jetted Tub, Kitchen Island, Open Floorplan, See Remarks, Separate Entrance, Walk-In Closet(s)
Heating Forced Air
Cooling None
Flooring Carpet, Ceramic Tile, Vinyl
Fireplaces Number 1
Fireplaces Type Electric
Appliance Built-In Oven, Dishwasher, Electric Cooktop, Garage Control(s), Gas Range, Microwave, Range Hood, Refrigerator
Laundry Upper Level
Exterior
Garage Double Garage Attached
Garage Spaces 2.0
Garage Description Double Garage Attached
Fence None
Community Features Park, Schools Nearby, Playground, Sidewalks, Street Lights, Shopping Nearby
Roof Type Asphalt Shingle
Porch Other
Lot Frontage 28.0
Parking Type Double Garage Attached
Exposure N
Total Parking Spaces 4
Building
Lot Description Back Yard, City Lot, Zero Lot Line
Foundation Poured Concrete
Architectural Style 2 Storey
Level or Stories Two
Structure Type Stucco,Wood Frame
New Construction 1
Others
Restrictions None Known
Ownership Private
Read Less Info
Want to know what your home might be worth? Contact us for a FREE valuation!

Our team is ready to help you sell your home for the highest possible price ASAP
GET MORE INFORMATION




