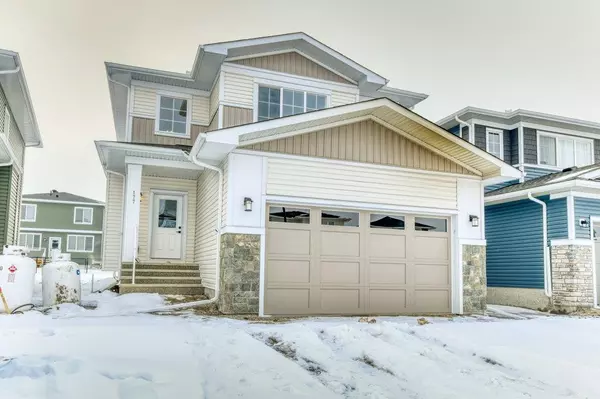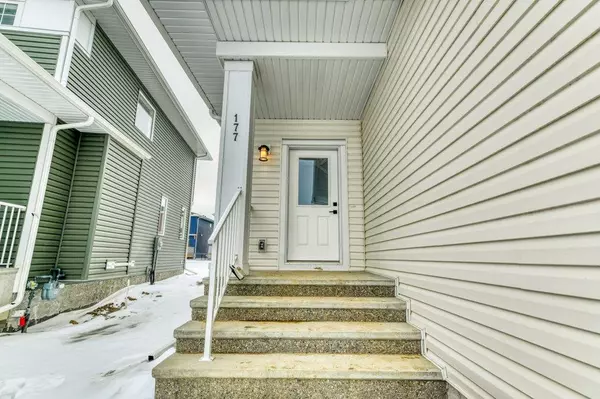For more information regarding the value of a property, please contact us for a free consultation.
Key Details
Sold Price $622,000
Property Type Single Family Home
Sub Type Detached
Listing Status Sold
Purchase Type For Sale
Square Footage 1,631 sqft
Price per Sqft $381
Subdivision Dawson'S Landing
MLS® Listing ID A2028937
Sold Date 04/06/23
Style 2 Storey
Bedrooms 3
Full Baths 2
Half Baths 1
Originating Board Calgary
Year Built 2022
Annual Tax Amount $4,172
Tax Year 2022
Lot Size 3,570 Sqft
Acres 0.08
Property Description
OPEN HOUSE SUNDAY 12-4, March 12------Truman built with a beautifully appointed interior with modern finishing's. This home has just over 1600 sq.ft of finished living space with 3 bedrooms, 2.5 baths and a front attached double garage. Entering the home into a spacious entry with a bench, there is lots of room for everyone at once. Or, coming in from the garage, there is ample room in the mud room for coats, shoes & sporting gear. The open concept kitchen/living room areas are flooded with natural light. The floor to ceiling contemporary kitchen cabinetry has textured finishes and soft close door & drawer hardware plus a deep drawer for pots & pans! Polished Quartz countertops throughout the home and for the chef - stainless steel energy saving integrated appliances with a built-in microwave, fridge with water & ice, Gas stove, a dishwasher and a good sized island. Head out to your large back deck perfect for a BBQ that looks onto a greenspace. Upstairs the primary bedroom has a walk-in closet and 4-pce ensuite bath. There are 2 other good sized bedrooms, 5-pce bath and an amazing laundry room with built in shelving and countertops! The basement is waiting for your ideas or is a perfect spot for storage, a work out area or a movie room! Immediate possession available with full Alberta New Home Warranty.
Location
Province AB
County Chestermere
Zoning R-2C
Direction E
Rooms
Basement Full, Unfinished
Interior
Interior Features Double Vanity, High Ceilings, Kitchen Island, No Animal Home, No Smoking Home, Pantry, Recessed Lighting, Walk-In Closet(s)
Heating Forced Air, Natural Gas
Cooling None
Flooring Carpet, Laminate
Appliance Dishwasher, Gas Stove, Microwave, Range Hood, Refrigerator, Washer/Dryer
Laundry Upper Level
Exterior
Garage Double Garage Attached, Garage Door Opener, Garage Faces Front, Insulated
Garage Spaces 2.0
Garage Description Double Garage Attached, Garage Door Opener, Garage Faces Front, Insulated
Fence Partial
Community Features Fishing, Golf, Lake, Park, Playground, Schools Nearby, Shopping Nearby, Sidewalks, Street Lights
Roof Type Asphalt Shingle
Porch Deck
Parking Type Double Garage Attached, Garage Door Opener, Garage Faces Front, Insulated
Total Parking Spaces 4
Building
Lot Description Back Yard, Backs on to Park/Green Space, Beach, Rectangular Lot
Foundation Poured Concrete
Architectural Style 2 Storey
Level or Stories Two
Structure Type Vinyl Siding,Wood Frame
New Construction 1
Others
Restrictions None Known
Ownership Private
Read Less Info
Want to know what your home might be worth? Contact us for a FREE valuation!

Our team is ready to help you sell your home for the highest possible price ASAP
GET MORE INFORMATION




