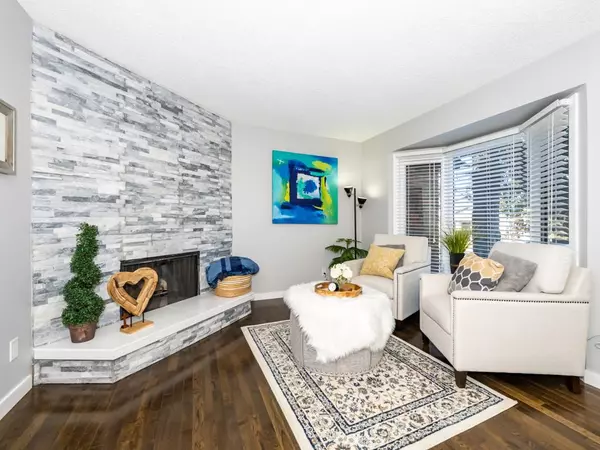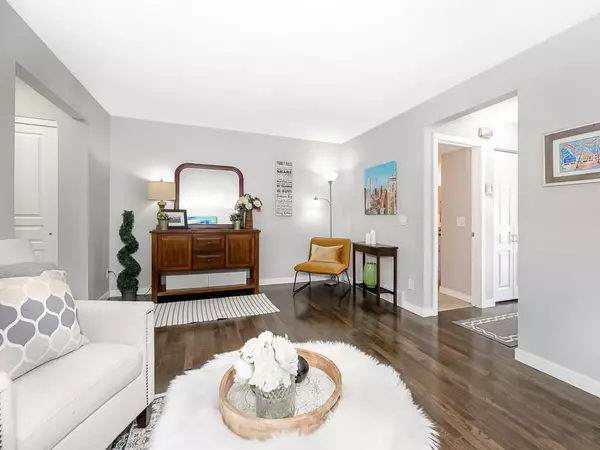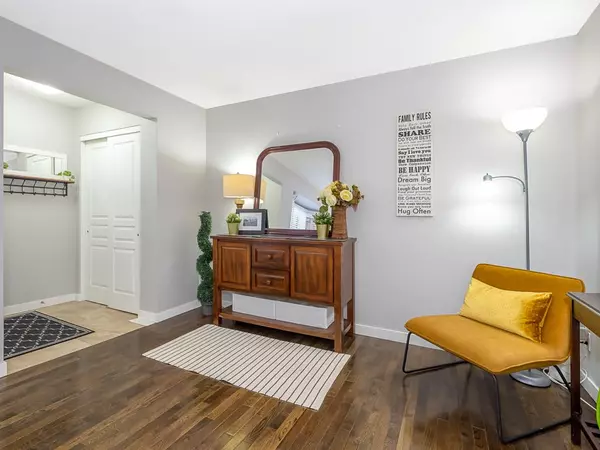For more information regarding the value of a property, please contact us for a free consultation.
Key Details
Sold Price $270,000
Property Type Townhouse
Sub Type Row/Townhouse
Listing Status Sold
Purchase Type For Sale
Square Footage 1,134 sqft
Price per Sqft $238
Subdivision Marlborough Park
MLS® Listing ID A2034733
Sold Date 04/06/23
Style 2 Storey
Bedrooms 3
Full Baths 1
Half Baths 1
Condo Fees $457
Originating Board Calgary
Year Built 1976
Annual Tax Amount $1,458
Tax Year 2022
Property Description
Fantastic renovated townhouse just minutes from multiple schools, parks, numerous amenities with transit conveniently located just steps away. Spacious front foyer preludes the large living room featuring a bay window and tile-trimmed corner wood-burning fireplace. Rear kitchen boasts newer cabinets and countertops, stainless steel appliances, tiled backsplash and island with eating bar. Adjacent dining room has patio doors leading out to the south-facing deck with a private fenced yard beyond. Parking stall is conveniently located beyond the rear fence and although the complex offers visitor parking this unit is located facing 4th Avenue affording multiple street parking options. Gleaming hardwood flooring throughout the main floor. The upper level showcases three bedrooms and a main four-piece bathroom. Fully finished basement offers a recreation room and laundry room with flex space. Upgrades include newer windows and doors, newer furnace, newer carpet and modern colors decora throughout. An amazing upgraded unit in turn-key move-in ready condition.
Location
Province AB
County Calgary
Area Cal Zone Ne
Zoning M-C1
Direction N
Rooms
Basement Finished, Full
Interior
Interior Features Kitchen Island, See Remarks
Heating Forced Air
Cooling None
Flooring Carpet, Ceramic Tile, Hardwood
Fireplaces Number 1
Fireplaces Type Living Room, Wood Burning
Appliance Dishwasher, Dryer, Electric Stove, Microwave Hood Fan, Refrigerator, Washer, Window Coverings
Laundry In Basement
Exterior
Garage Stall
Garage Description Stall
Fence Partial
Community Features Park, Schools Nearby, Playground, Sidewalks, Street Lights, Shopping Nearby
Amenities Available Visitor Parking
Roof Type Asphalt Shingle
Porch Deck
Parking Type Stall
Exposure N,S
Total Parking Spaces 1
Building
Lot Description Other
Foundation Poured Concrete
Architectural Style 2 Storey
Level or Stories Two
Structure Type Wood Frame
Others
HOA Fee Include Common Area Maintenance,Maintenance Grounds,Professional Management,Reserve Fund Contributions,Snow Removal
Restrictions Pet Restrictions or Board approval Required
Ownership Private
Pets Description Restrictions
Read Less Info
Want to know what your home might be worth? Contact us for a FREE valuation!

Our team is ready to help you sell your home for the highest possible price ASAP
GET MORE INFORMATION




