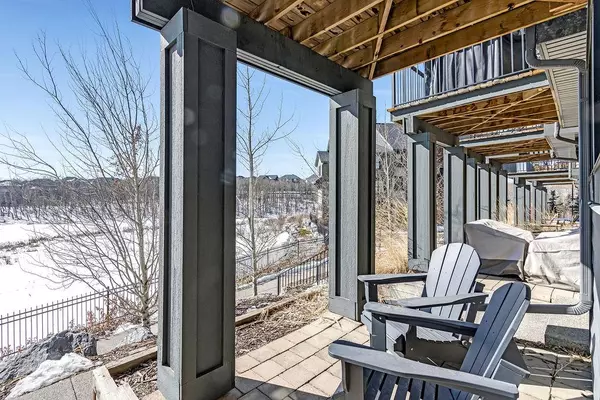For more information regarding the value of a property, please contact us for a free consultation.
Key Details
Sold Price $530,000
Property Type Townhouse
Sub Type Row/Townhouse
Listing Status Sold
Purchase Type For Sale
Square Footage 1,114 sqft
Price per Sqft $475
Subdivision Aspen Woods
MLS® Listing ID A2033826
Sold Date 04/04/23
Style 3 Storey
Bedrooms 2
Full Baths 2
Half Baths 1
Condo Fees $282
HOA Fees $16/ann
HOA Y/N 1
Originating Board Calgary
Year Built 2013
Annual Tax Amount $2,741
Tax Year 2022
Lot Size 957 Sqft
Acres 0.02
Property Description
Tranquility at your doorstep isn't just a dream with this gorgeous Townhome. The Enclave is a sought after complex surrounded by nature, within the extremely desirable Castle Keep area of Aspen Woods. This 2 bedroom, 2.5 bathroom unit is located in the best part of the complex, directly overlooking the serene nature reserve and pond. Whether you want to enjoy the view from your living room, patio, deck or the primary bedroom, you'll always appreciate looking out on the bright, south facing views. Beyond the charm of the exterior and its surroundings, the interior of the home also has plenty to offer. On the main floor of the property you'll love the trendy kitchen design with ample cabinetry, quartz counters, an eat up bar and stainless steel appliances. The dining and living space have gorgeous hardwood floors and offer a cozy space to relax with your nature views. Upstairs are the 2 spacious bedrooms each featuring their own ensuites as well as stacked laundry in the hallway. The primary bedrooms peaceful south side location makes relaxing easy. The entry level of this unit boasts a double tandem garage and full size driveway allowing for 3 personal parking spaces and it's just a quick walk to visitor parking as well. Located close to walking paths, the Aspen Landing Shopping Centre, parks, private schools and more. Convenient access to the mountains, 85ST / 17AV, Downtown, as well as future ring road. Check out the 3D Virtual Tour and don't miss out on seeing this stunning property for yourself.
Location
Province AB
County Calgary
Area Cal Zone W
Zoning M-1 d79
Direction S
Rooms
Basement None
Interior
Interior Features No Smoking Home
Heating Forced Air
Cooling None
Flooring Carpet, Hardwood, Tile
Appliance Dishwasher, Electric Stove, Microwave Hood Fan, Refrigerator, Washer/Dryer, Window Coverings
Laundry Upper Level
Exterior
Garage Double Garage Attached, Off Street, Tandem
Garage Spaces 2.0
Garage Description Double Garage Attached, Off Street, Tandem
Fence None
Community Features Schools Nearby, Sidewalks, Shopping Nearby
Amenities Available Snow Removal, Trash, Visitor Parking
Roof Type Asphalt Shingle
Porch Deck, Porch
Lot Frontage 14.01
Parking Type Double Garage Attached, Off Street, Tandem
Exposure S
Total Parking Spaces 3
Building
Lot Description Backs on to Park/Green Space, Creek/River/Stream/Pond, No Neighbours Behind, Many Trees, Views
Foundation Poured Concrete
Architectural Style 3 Storey
Level or Stories Three Or More
Structure Type Composite Siding,Stone
Others
HOA Fee Include Common Area Maintenance,Insurance,Professional Management,Reserve Fund Contributions,Snow Removal,Trash
Restrictions None Known
Ownership Private
Pets Description Restrictions, Yes
Read Less Info
Want to know what your home might be worth? Contact us for a FREE valuation!

Our team is ready to help you sell your home for the highest possible price ASAP
GET MORE INFORMATION




