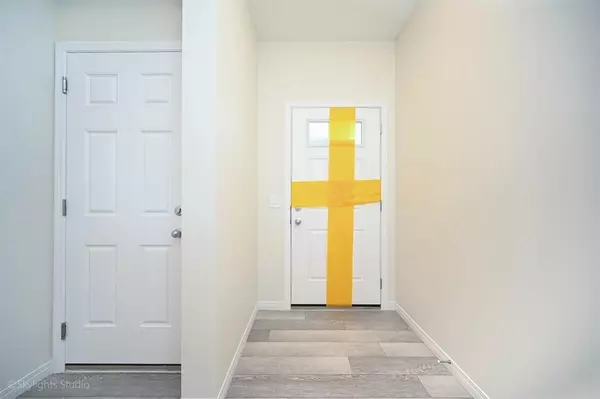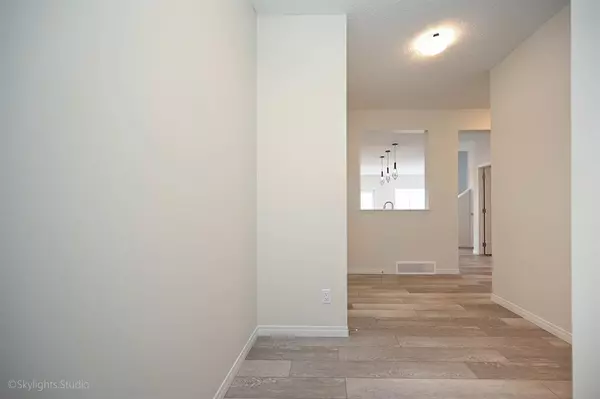For more information regarding the value of a property, please contact us for a free consultation.
Key Details
Sold Price $715,000
Property Type Single Family Home
Sub Type Detached
Listing Status Sold
Purchase Type For Sale
Square Footage 2,320 sqft
Price per Sqft $308
Subdivision Homestead
MLS® Listing ID A2030653
Sold Date 04/03/23
Style 2 Storey
Bedrooms 4
Full Baths 3
Originating Board Calgary
Year Built 2021
Annual Tax Amount $3,450
Tax Year 2023
Lot Size 3,455 Sqft
Acres 0.08
Property Description
Welcome to this EAST FACING, WALKOUT, BRAND NEW & backing onto a green space with a breathtaking view. This east-facing house comes with 4 bedrooms and 3 bathrooms. The main floor comes with Den which can be used as an office or additional seating and a full washroom. As you walk in you will find an amazing kitchen with a quartz countertop Built-in appliances, an electric cooktop, and soft-close cabinets. Upstairs has 4 large bedrooms, 2 full bathrooms, a laundry room, and a bonus room. The primary bedroom with a west-facing view is full of natural light. The primary bedroom comes with a huge 5pc ensuite and a walk-in closet. The other 3 bedrooms share a 4pc bathroom. The upper-level laundry room with rough-ins for side-by-side washer/dryer and huge shelving. The upper level has a huge central family bonus room with a vaulted ceiling. The unfinished basement has a separate entrance and offers a great layout awaiting your future development. Call your favorite realtor today to book a private showing for this beautiful house.
Location
Province AB
County Calgary
Area Cal Zone Ne
Zoning R-G
Direction E
Rooms
Basement Separate/Exterior Entry, Unfinished, Walk-Out
Interior
Interior Features Kitchen Island, Pantry, Vaulted Ceiling(s), Walk-In Closet(s)
Heating Forced Air
Cooling None
Flooring Carpet, Vinyl
Appliance Built-In Oven, Dishwasher, Electric Stove, Garage Control(s), Microwave, Refrigerator
Laundry Upper Level
Exterior
Garage Double Garage Attached
Garage Spaces 2.0
Garage Description Double Garage Attached
Fence Fenced, Partial
Community Features Park, Street Lights
Roof Type Asphalt Shingle
Porch Deck, Front Porch
Lot Frontage 29.4
Parking Type Double Garage Attached
Total Parking Spaces 4
Building
Lot Description Greenbelt, Street Lighting, Rectangular Lot
Foundation Poured Concrete
Architectural Style 2 Storey
Level or Stories Two
Structure Type Concrete,Stone,Vinyl Siding
New Construction 1
Others
Restrictions None Known
Tax ID 76295522
Ownership Private
Read Less Info
Want to know what your home might be worth? Contact us for a FREE valuation!

Our team is ready to help you sell your home for the highest possible price ASAP
GET MORE INFORMATION




