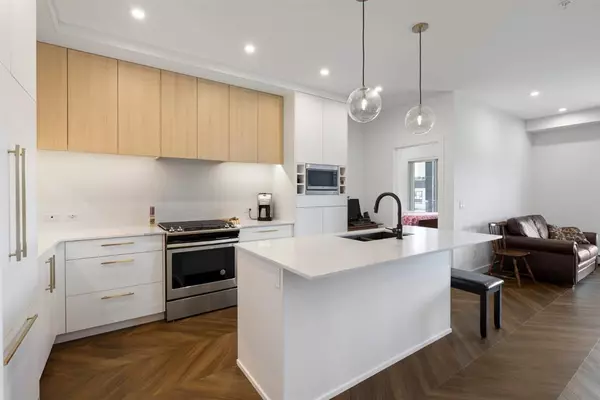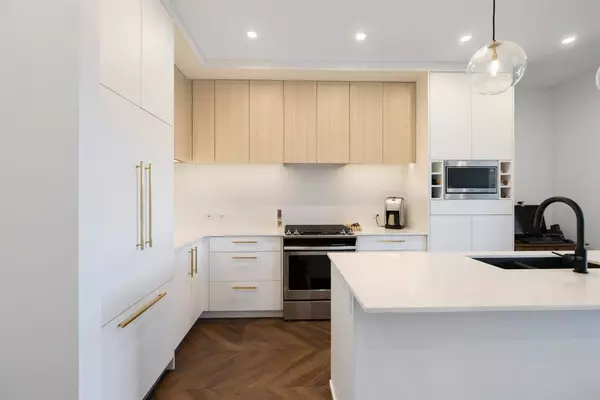For more information regarding the value of a property, please contact us for a free consultation.
Key Details
Sold Price $580,000
Property Type Condo
Sub Type Apartment
Listing Status Sold
Purchase Type For Sale
Square Footage 931 sqft
Price per Sqft $622
Subdivision University District
MLS® Listing ID A2024200
Sold Date 03/31/23
Style Apartment
Bedrooms 2
Full Baths 2
Condo Fees $309/mo
Originating Board Calgary
Year Built 2021
Annual Tax Amount $3,757
Tax Year 2022
Property Description
It's one of Calgary’s most prestigious and desirable buildings. The pet-friendly 'Esquire' in the popular University District is the first community in Alberta to achieve ‘Leadership in Energy and Environmental Design for Neighborhood Development’ (LEED ND) Platinum certification - the highest level of LEED certification. This stunning top floor unit with its 9 foot ceilings and pearl color palette offers 2 bedrooms + den/flex room, 2 full bathrooms, high end appliances including an integrated dishwasher & Fisher-Paykel refrigerator and a gas range, along with beautiful tile and luxury vinyl floors, sleek quartz counters in the kitchen and bathrooms, and a natural gas line on the oversized, covered balcony. The south-facing balcony is accessed by sliding doors in the living room and primary bedroom and it offers an amazing view of the meticulously landscaped central courtyard with its pergola-covered BBQ and entertainment area, and a manicured lawn that’s perfect for picnics, croquet or just catching some rays in the summer sun. The Esquire building itself is second to none with terrific amenities for you and your furry friends. The 24/7 gym provides a great view of the courtyard during your work out and contains enough bikes for a spin class. In the lower level there's a pet spa, wood work shop, bike storage room and bike tune-up room - all near the titled underground parking stall. This condo also includes TWO separate storage lockers on the same floor as the main unit. Just a short walk away is an urban dog park, Central Commons Park, neighborhood restaurants, retail stores, bank, grocery, a daycare and the newly opened Cineplex VIP theatre. There’s more shopping at nearby Market Mall. The University of Calgary, Children's and Foothills Hospitals, transit and C-train are close, and proximity to major thoroughfares adds another commuting option, or escape from the city. Check out the photos and 3D tour and book your showing today!
Location
Province AB
County Calgary
Area Cal Zone Nw
Zoning M-2
Direction NW
Interior
Interior Features Breakfast Bar, Built-in Features, High Ceilings, Kitchen Island, No Animal Home, No Smoking Home, Open Floorplan, Pantry, Recessed Lighting, Recreation Facilities, See Remarks, Soaking Tub, Stone Counters, Storage, Vinyl Windows, Walk-In Closet(s)
Heating Baseboard, Hot Water
Cooling None
Flooring Ceramic Tile, Vinyl
Appliance Built-In Refrigerator, Dishwasher, Dryer, Gas Stove, Microwave, Range Hood, Washer, Washer/Dryer Stacked, Window Coverings
Laundry In Unit
Exterior
Garage Heated Garage, Parkade, Secured, Stall, Titled, Underground
Garage Spaces 1.0
Garage Description Heated Garage, Parkade, Secured, Stall, Titled, Underground
Fence None
Community Features Park, Schools Nearby, Playground, Sidewalks, Street Lights, Shopping Nearby
Amenities Available Dog Park, Elevator(s), Fitness Center, Park, Parking, Recreation Facilities, Secured Parking, Snow Removal, Storage, Visitor Parking, Workshop
Roof Type Membrane
Porch Balcony(s)
Parking Type Heated Garage, Parkade, Secured, Stall, Titled, Underground
Exposure NW
Total Parking Spaces 1
Building
Story 4
Architectural Style Apartment
Level or Stories Single Level Unit
Structure Type Brick,Vinyl Siding,Wood Frame
Others
HOA Fee Include Common Area Maintenance,Heat,Maintenance Grounds,Parking,Professional Management,Reserve Fund Contributions,Security,Sewer,Snow Removal,Trash,Water
Restrictions Easement Registered On Title,Pet Restrictions or Board approval Required
Ownership Private
Pets Description Restrictions, Yes
Read Less Info
Want to know what your home might be worth? Contact us for a FREE valuation!

Our team is ready to help you sell your home for the highest possible price ASAP
GET MORE INFORMATION




