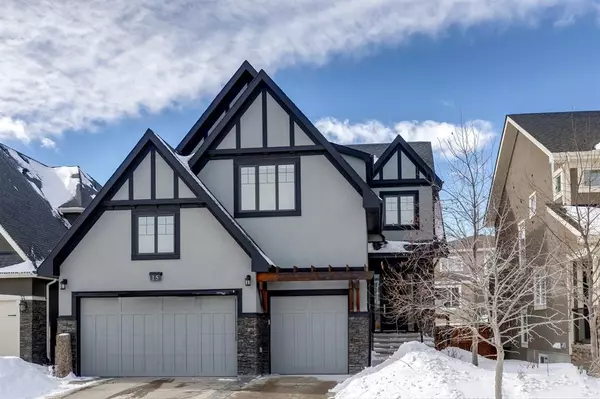For more information regarding the value of a property, please contact us for a free consultation.
Key Details
Sold Price $1,460,000
Property Type Single Family Home
Sub Type Detached
Listing Status Sold
Purchase Type For Sale
Square Footage 2,904 sqft
Price per Sqft $502
Subdivision Aspen Woods
MLS® Listing ID A2032530
Sold Date 03/30/23
Style 2 Storey
Bedrooms 4
Full Baths 3
Half Baths 1
Originating Board Calgary
Year Built 2014
Annual Tax Amount $8,007
Tax Year 2022
Lot Size 5,758 Sqft
Acres 0.13
Property Description
WOW!! This beautiful, executive style home is located in the desirable community of Aspen Woods and features over 4200 sq. feet of living space with an impressive layout and design. The open concept main floor features beautiful hardwood floors throughout, a large living room with stone finished fireplace, a dining area perfect for gathering with family and friends, and the kitchen is one we all dream of cooking in. Full height white shaker style cabinets, an oversized dark maple island, stainless steel appliances including built in oven and microwave, a 6 burner gas cook top, stone countertops and large walk in pantry. The main floor is also home to a private home office and ½ bath. Upstairs is a generous sized primary bedroom with a large walk in closet and 5 piece ensuite with dual vanities, heated tile floors, a large soaker tub and separate shower. Down the hall are 2 additional good sized bedrooms, a large bonus room with vaulted ceilings, a full bath, and laundry room with built in cabinetry and a sink, The basement is fully finished with large sunshine windows, a 3rd living space, area for a gym or playroom, wet bar, 4th bedroom and an additional 4pc bathroom. The backyard has been professionally landscaped complete with irrigation and a stamped concrete patio. Not to be missed is the triple car garage with epoxy flooring and roughed in for both in floor heat, and gas. Nothing to do here, but move in and enjoy your beautiful new home. Book your showing today….this one won’t last!
Location
Province AB
County Calgary
Area Cal Zone W
Zoning R-1
Direction E
Rooms
Basement Finished, Full
Interior
Interior Features Breakfast Bar, Closet Organizers, Double Vanity, High Ceilings, Kitchen Island, No Smoking Home, Open Floorplan, Pantry, Recessed Lighting, Soaking Tub, Stone Counters, Storage, Vaulted Ceiling(s), Walk-In Closet(s), Wet Bar
Heating Forced Air
Cooling Other
Flooring Carpet, Cork, Hardwood, Tile
Fireplaces Number 1
Fireplaces Type Gas
Appliance Bar Fridge, Built-In Oven, Dishwasher, Garage Control(s), Gas Cooktop, Microwave, Range Hood, Refrigerator, Washer/Dryer, Water Softener, Window Coverings
Laundry Laundry Room, Upper Level
Exterior
Garage Triple Garage Attached
Garage Spaces 3.0
Garage Description Triple Garage Attached
Fence Partial
Community Features Park, Schools Nearby, Playground, Sidewalks, Street Lights, Shopping Nearby
Roof Type Asphalt Shingle
Porch Deck, Patio
Lot Frontage 49.31
Parking Type Triple Garage Attached
Total Parking Spaces 6
Building
Lot Description Back Yard, Lawn, Landscaped, Level, Underground Sprinklers
Foundation Poured Concrete
Architectural Style 2 Storey
Level or Stories Two
Structure Type Stone,Stucco,Wood Frame
Others
Restrictions Restrictive Covenant-Building Design/Size
Tax ID 76466986
Ownership Private
Read Less Info
Want to know what your home might be worth? Contact us for a FREE valuation!

Our team is ready to help you sell your home for the highest possible price ASAP
GET MORE INFORMATION




