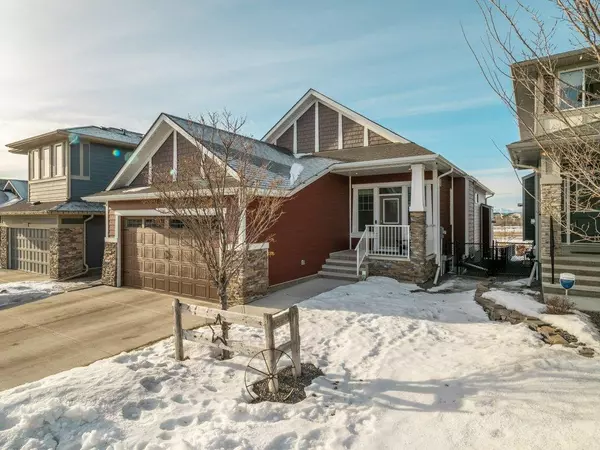For more information regarding the value of a property, please contact us for a free consultation.
Key Details
Sold Price $809,500
Property Type Single Family Home
Sub Type Detached
Listing Status Sold
Purchase Type For Sale
Square Footage 1,615 sqft
Price per Sqft $501
Subdivision Air Ranch
MLS® Listing ID A2020014
Sold Date 03/27/23
Style Bungalow
Bedrooms 4
Full Baths 3
Originating Board Calgary
Year Built 2015
Annual Tax Amount $5,074
Tax Year 2023
Lot Size 5,440 Sqft
Acres 0.12
Property Description
If you love MOUNTAIN VIEWS and living in paradise this is it! This high quality bungalow shows 10/10 and PRIDE OF OWNERSHIP! Notice the 10' HIGH CEILINGS when you enter the large foyer. As you come towards the kitchen/living area you will find a laundry room/mud room and access to garage, an extra wide stairwell leading to the lower level and a formal dining room which can be used as an office or flex room. Once you enter the kitchen you will be greeted by unobstructed views of the mountains, and the small airstrip flanked by a walking path and green-strip which you access through the back yard. On those cold winter days relax by the gas fireplace in the living room with the gorgoeus FLOOR TO CEILING STONEWORK. The large kitchen has quartz island, extra counterspace and cabinets on either side and a convenient corner pantry. as you head to ward the 2 bedrooms on the main floor you will notice the upgraded interior doors, the 9' ceilings!! The primary bedroom has a walk in closet, a wall of windows and a 5 piece oasis ensuite! No stress here, just unwind and enjoy living! Other features to notice about this amazing home are: 9" ceilings in lower level, 2nd gas fireplace in basement with stone surround and mantle, large windows in basement, the awesome wet bar with wine/bar fridge, the sonos sound system, permanent gemstone lights on exterior (controlled by your cell phone), epoxied floor, stairs and landing in garage, solar lights in ground outside, quartz countertops throughout, massive rec room (large enough for a full size pool table), zoned underground sprinkler system, water softener system. BONUS.... stay cool on those hot summer days with the luxurious central air conditioner system, enjoy the large back deck and patio as you can occasionally see deer grazing in the greenstrip, or enjoy watching small planes land. The moments you will have here will take your breath away. Call your favorite realtor for your showing before it is too late!
Location
Province AB
County Foothills County
Zoning TN
Direction NE
Rooms
Basement Finished, Full
Interior
Interior Features Central Vacuum, Double Vanity, High Ceilings, Kitchen Island, Open Floorplan, Soaking Tub, Stone Counters, Walk-In Closet(s), Wet Bar
Heating Forced Air
Cooling Central Air
Flooring Carpet, Hardwood, Tile
Fireplaces Number 2
Fireplaces Type Gas, Mantle, Stone
Appliance Bar Fridge, Central Air Conditioner, Dishwasher, Dryer, Electric Range, Microwave, Refrigerator, See Remarks, Washer, Water Softener, Window Coverings
Laundry Main Level, See Remarks
Exterior
Garage Double Garage Attached, Off Street
Garage Spaces 2.0
Garage Description Double Garage Attached, Off Street
Fence Fenced
Community Features Airport/Runway, Golf, Park, Schools Nearby, Playground, Sidewalks, Shopping Nearby
Roof Type Asphalt Shingle
Porch Deck, Front Porch, Patio
Lot Frontage 42.03
Parking Type Double Garage Attached, Off Street
Exposure NE
Total Parking Spaces 4
Building
Lot Description Back Yard, Backs on to Park/Green Space, Irregular Lot, Landscaped, Other, See Remarks, Views
Building Description Composite Siding,Stone, Under deck storage bin/shed
Foundation Poured Concrete
Architectural Style Bungalow
Level or Stories One
Structure Type Composite Siding,Stone
Others
Restrictions None Known
Tax ID 77059716
Ownership Private
Read Less Info
Want to know what your home might be worth? Contact us for a FREE valuation!

Our team is ready to help you sell your home for the highest possible price ASAP
GET MORE INFORMATION




