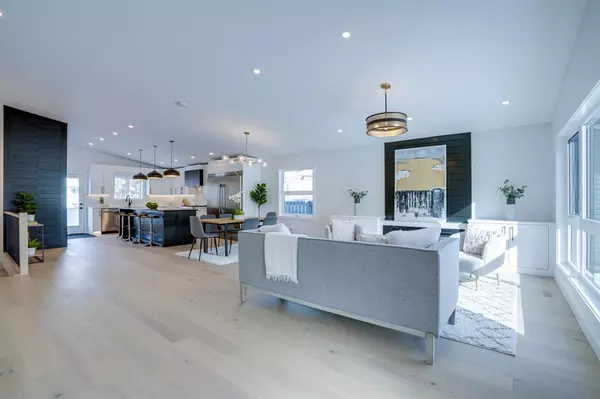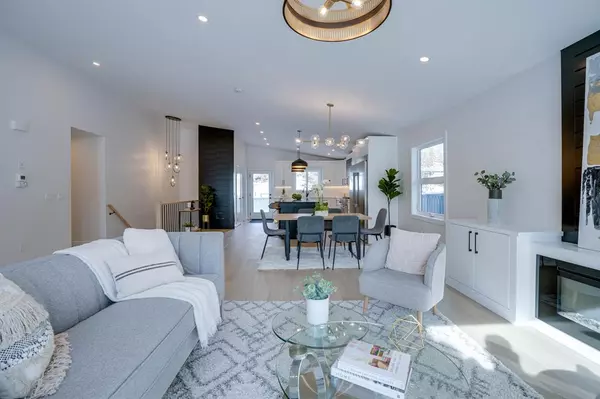For more information regarding the value of a property, please contact us for a free consultation.
Key Details
Sold Price $1,220,000
Property Type Single Family Home
Sub Type Detached
Listing Status Sold
Purchase Type For Sale
Square Footage 1,672 sqft
Price per Sqft $729
Subdivision Lake Bonavista
MLS® Listing ID A2032269
Sold Date 03/26/23
Style Bungalow
Bedrooms 5
Full Baths 3
HOA Fees $27/ann
HOA Y/N 1
Originating Board Calgary
Year Built 1971
Annual Tax Amount $4,364
Tax Year 2022
Lot Size 6,286 Sqft
Acres 0.14
Property Description
3D Tour-https://my.matterport.com/show/?m=vQbZxp9E1PP. Experience luxury living in this stunning bungalow situated on one of Lake Bonavista's most desirable streets. Nestled among million-dollar homes, this beautiful property boasts over 2900 SQFT of living space on a pie-shaped lot at the end of a quiet cul-de-sac. Step inside to an open floor plan with vaulted 14-foot ceilings and an impressive 10-foot island, perfect for entertaining. The built-in features and high-end finishes throughout the home showcase the exceptional attention to detail that went into its full renovation. Large windows throughout the home provide an abundance of natural light, creating a bright and inviting atmosphere. This property features three bedrooms, two full bathrooms, a living room, a dining room, a pantry, and a mudroom. The master bedroom boasts an ensuite with a double vanity, tub, and custom shower. The fully finished basement includes two additional bedrooms, a bathroom, laundry room, wet bar with wine racks, office/gym, game room, and a rec room, providing plenty of space for your family to enjoy. The exterior of the property is just as impressive, with new exposed concrete and a deck with a gas line, perfect for outdoor entertaining. The double detached garage provides ample parking and storage space. During the renovation, no detail was overlooked. The property was completely stripped down and rebuilt with new 2x6 walls, vaulted trusses, drywall, paint, light fixtures, high-end finishes, appliances including a 6 burner gas stove, 70-inch built-in fridge, wine fridge, built-in microwave, dishwasher, windows, electrical work, plumbing, H-Vac, furnaces, a hot water tank, flooring, roof, stucco, James Hardie, exposed concrete, and so much more! Located close to multiple schools, shopping centres, and major highways, this property is perfectly situated for families on the go. This home truly has it all, from the exceptional finishes and attention to detail to the perfect location on a quiet street in one of Calgary's most desirable neighbourhoods. Don't miss your chance to call this stunning bungalow your new home. Schedule your showing today!
Location
Province AB
County Calgary
Area Cal Zone S
Zoning R-C1
Direction E
Rooms
Basement Finished, Full
Interior
Interior Features Built-in Features, Double Vanity, High Ceilings, Kitchen Island, No Animal Home, No Smoking Home, Open Floorplan, Pantry, See Remarks, Vaulted Ceiling(s), Walk-In Closet(s)
Heating Floor Furnace
Cooling None
Flooring Carpet, Hardwood, Tile
Fireplaces Number 2
Fireplaces Type Electric
Appliance Bar Fridge, Built-In Range, Built-In Refrigerator, Dishwasher, Dryer, Gas Stove, Microwave, Washer
Laundry In Basement
Exterior
Garage Double Garage Detached
Garage Spaces 2.0
Garage Description Double Garage Detached
Fence Fenced
Community Features Lake, Park, Schools Nearby, Playground, Sidewalks, Street Lights, Shopping Nearby
Amenities Available None
Roof Type Asphalt Shingle
Porch Deck
Lot Frontage 40.55
Parking Type Double Garage Detached
Total Parking Spaces 4
Building
Lot Description Back Lane, Back Yard, Cul-De-Sac, Front Yard
Foundation Poured Concrete
Architectural Style Bungalow
Level or Stories One
Structure Type Stucco
New Construction 1
Others
Restrictions None Known
Tax ID 76346628
Ownership Private
Read Less Info
Want to know what your home might be worth? Contact us for a FREE valuation!

Our team is ready to help you sell your home for the highest possible price ASAP
GET MORE INFORMATION




