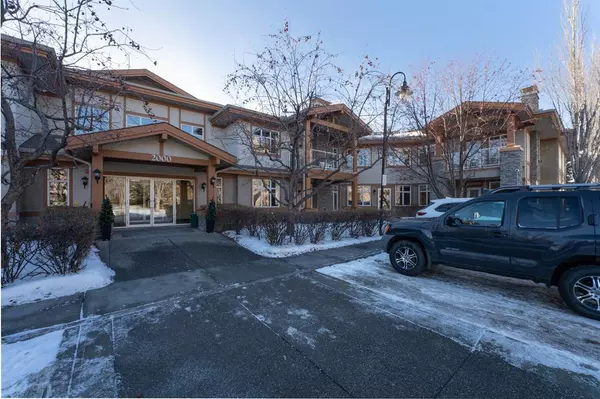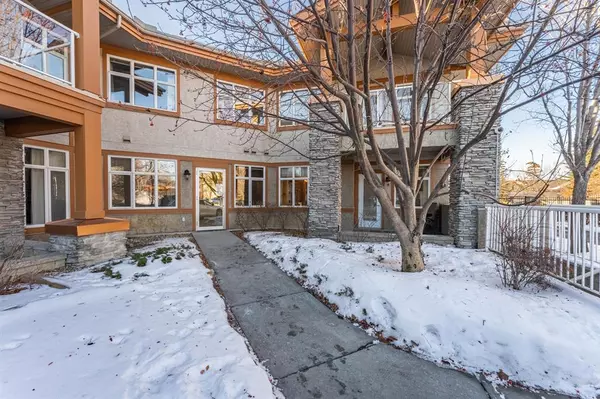For more information regarding the value of a property, please contact us for a free consultation.
Key Details
Sold Price $330,000
Property Type Condo
Sub Type Apartment
Listing Status Sold
Purchase Type For Sale
Square Footage 1,134 sqft
Price per Sqft $291
Subdivision Lake Bonavista
MLS® Listing ID A2015965
Sold Date 03/25/23
Style Low-Rise(1-4)
Bedrooms 2
Full Baths 2
Condo Fees $807/mo
Originating Board Calgary
Year Built 2001
Annual Tax Amount $2,162
Tax Year 2022
Property Description
Well Maintained Gated Condo Community of Bonavista Estates. Main Floor Unit with 2 Bedrooms, 2 full Bathrooms, 9 ft ceilings. Corner unit has Plenty of Windows providing Natural Light, East Patio, and Great views of Landscaped Center Court Gazebo area. Functional Kitchen with Ample counter space, eating ledge, Pantry, Open Concept to Spacious Dining room + Living room with Gas Fireplace. Gas BBQ hook up on Covered patio. Phantom Screen Door. Master Bedroom is large with 5 piece Ensuite Bathroom, 2 big closets. The 2nd Bedroom on the other side of the condo with 3 piece Bathroom steps away. Convenient in suite Washer/Dryer, Linen closet, Entrance/storage closet. Laminate + Tile flooring for easy clean up. Titled Underground parking, Underground Storage. Amenities include, Gated, Security Cameras, Amazing Clubhouse, Exercise room, Movie theatre, Car Wash Bay, 2 Guest Suites, surface Visitor Parking, Professional Property Management. Super clean. Move in Ready.
Location
Province AB
County Calgary
Area Cal Zone S
Zoning M-C1 d78
Direction E
Rooms
Basement None
Interior
Interior Features High Ceilings, Natural Woodwork, No Smoking Home, Open Floorplan
Heating In Floor, Hot Water, Natural Gas
Cooling None
Flooring Ceramic Tile, Laminate
Fireplaces Number 1
Fireplaces Type Family Room, Gas Log
Appliance Dishwasher, Electric Range, Garage Control(s), Garburator, Microwave, Range Hood, Refrigerator, Washer/Dryer, Window Coverings
Laundry In Unit
Exterior
Garage Heated Garage, Underground
Garage Spaces 1.0
Garage Description Heated Garage, Underground
Community Features Clubhouse, Gated
Amenities Available Car Wash, Clubhouse, Elevator(s), Fitness Center, Gazebo, Guest Suite, Party Room, Secured Parking, Storage, Visitor Parking
Roof Type Asphalt Shingle
Accessibility Accessible Entrance
Porch Deck
Parking Type Heated Garage, Underground
Exposure E,NE
Total Parking Spaces 1
Building
Story 2
Foundation Poured Concrete
Architectural Style Low-Rise(1-4)
Level or Stories Single Level Unit
Structure Type Stone,Stucco,Wood Frame,Wood Siding
Others
HOA Fee Include Caretaker,Common Area Maintenance,Parking,Professional Management,Reserve Fund Contributions,Snow Removal
Restrictions Pet Restrictions or Board approval Required,Pets Allowed
Ownership Probate
Pets Description Restrictions, Cats OK, Dogs OK
Read Less Info
Want to know what your home might be worth? Contact us for a FREE valuation!

Our team is ready to help you sell your home for the highest possible price ASAP
GET MORE INFORMATION




