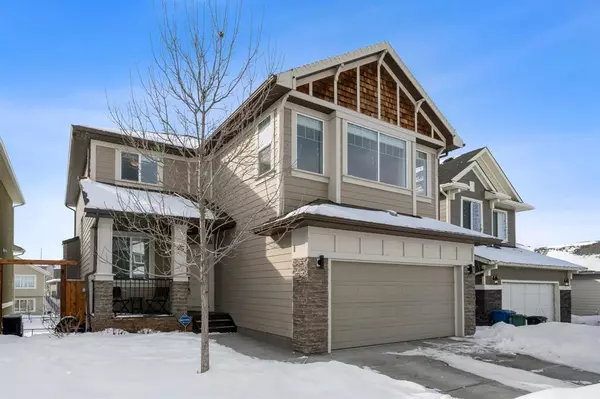For more information regarding the value of a property, please contact us for a free consultation.
Key Details
Sold Price $765,000
Property Type Single Family Home
Sub Type Detached
Listing Status Sold
Purchase Type For Sale
Square Footage 2,568 sqft
Price per Sqft $297
Subdivision Cimarron Springs
MLS® Listing ID A2030539
Sold Date 03/21/23
Style 2 Storey
Bedrooms 4
Full Baths 3
Half Baths 1
Originating Board Calgary
Year Built 2013
Annual Tax Amount $4,624
Tax Year 2022
Lot Size 5,016 Sqft
Acres 0.12
Property Description
Welcome to 25 Cimarron Springs Circle! This two-storey walkout has been extensively upgraded throughout the entire home. Taking the first steps on the main floor, you’ll see the hardwood floors that flows directly into your large home office, the mudroom with built-in lockers, powder room and easily accessible laundry facilities. The great room certainly is that with open to below ceilings and a stone surround gas fireplace going all the way up to the coffered ceilings! Unlock your inner chef in a kitchen with an incredible amount of full-height cabinets, undermount lighting, stainless steel appliances, quartz countertops, bar-style seating at the island, modern light fixtures, and a walk-through pantry! The dining area leads out onto the west facing deck with a gas line for your barbecue and overlooks the gorgeous Cimarron Pond. The 2nd floor is where you will find the master bedroom with cordless Hunter Douglas Blinds and a five-piece ensuite that gives the feeling of being at a spa with a soaker tub, stand-up shower, dual sinks and quartz countertops. There are also two more additional bedrooms both with large closets, the main 4pc bathroom, a bonus/flex room with vaulted ceilings for additional entertaining and a conveniently tucked away tech area. The professionally developed basement has an incredible amount of luxuries such as 9-foot ceilings, a second gas fireplace, guest bedroom with ample closet space as well as a 4pc bathroom. The basement also gives you the ability to walk out to your outdoor entertaining area and access to the Okotoks pathway system. The upgrades in this home are extensive such as New Carpet (2023), New Washer (2021), New Dishwasher (2020), New Hot Water Tank (2021), water softener/filtration, air conditioner and central vacuum. This home is not to miss out on! Close to schools, shopping, and community walking paths - Call for your private showing today!
Location
Province AB
County Foothills County
Zoning TN
Direction E
Rooms
Basement Finished, Walk-Out
Interior
Interior Features Bar, Built-in Features, Central Vacuum, Closet Organizers, Double Vanity, High Ceilings, Kitchen Island, No Smoking Home, Open Floorplan, Pantry, Recessed Lighting, See Remarks, Vaulted Ceiling(s), Walk-In Closet(s)
Heating Forced Air
Cooling Central Air
Flooring Carpet, Hardwood, Tile
Fireplaces Number 2
Fireplaces Type Gas
Appliance Bar Fridge, Dishwasher, Electric Stove, Garage Control(s), Microwave, Range Hood, Refrigerator, Washer/Dryer, Window Coverings
Laundry Laundry Room
Exterior
Garage Double Garage Attached
Garage Spaces 2.0
Garage Description Double Garage Attached
Fence Fenced
Community Features Park, Schools Nearby, Playground, Sidewalks, Street Lights, Shopping Nearby
Roof Type Asphalt Shingle
Porch Deck, Front Porch
Lot Frontage 42.06
Parking Type Double Garage Attached
Total Parking Spaces 4
Building
Lot Description Backs on to Park/Green Space, Low Maintenance Landscape, Landscaped, Rectangular Lot
Foundation Poured Concrete
Architectural Style 2 Storey
Level or Stories Two
Structure Type Other,Stone
Others
Restrictions None Known
Tax ID 77059336
Ownership Private
Read Less Info
Want to know what your home might be worth? Contact us for a FREE valuation!

Our team is ready to help you sell your home for the highest possible price ASAP
GET MORE INFORMATION




