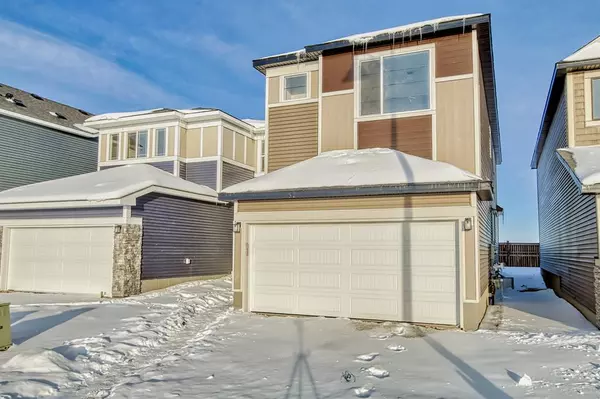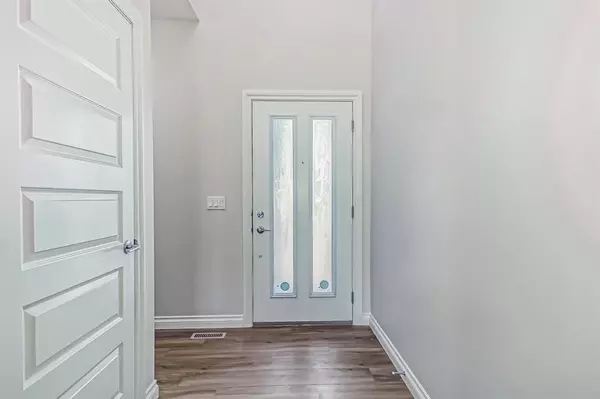For more information regarding the value of a property, please contact us for a free consultation.
Key Details
Sold Price $655,000
Property Type Single Family Home
Sub Type Detached
Listing Status Sold
Purchase Type For Sale
Square Footage 2,100 sqft
Price per Sqft $311
Subdivision Homestead
MLS® Listing ID A2028309
Sold Date 03/19/23
Style 2 Storey
Bedrooms 4
Full Baths 2
Half Baths 1
Originating Board Calgary
Year Built 2023
Annual Tax Amount $123
Tax Year 2023
Lot Size 3,208 Sqft
Acres 0.07
Property Description
Introducing this brand new home built by Genesis Builders . This gorgeous front garage detached home is built in the new NE community of Homestead! The community offers walking paths, natural wetland parks & will be home to 2 future schools, sports fields & playgrounds. This 2100 Sq ft west facing home comes with lots of upgrades like granite countertops all through the house , big island and a pantry ,double door at main floor office and master bedroom , high ceiling at entrance with 2 chandeliers , LVP flooring, metal spindle railing,upgraded light and plumbing package and many more . Main floor boasts a beautiful kitchen with a centre island and pantry , dining nook and large great room Spacious room with 2 windows can be used as an office or playroom for kids . Upper floor has 4 bright and spacious bedrooms , 2 full washrooms, a family room and a large laundry room . Master bedroom with 4pc ensuite and walk-in closet is on the separate side which adds to privacy .This home has a SMART Home Package that can be managed from your cellphone which enhances Safety and Savings . Unfinished basement with a separate entrance ,9 feet ceiling & two big windows is awaiting for you to develop it according to your needs . Outside is a large backyard which will provide space for family fun in the summers .Public playground is just a few metres away . Attached garage makes parking and storage easy and already has a rough in for EV .
Location
Province AB
County Calgary
Area Cal Zone Ne
Zoning R-G
Direction E
Rooms
Basement Separate/Exterior Entry, Full, Unfinished
Interior
Interior Features Chandelier, Double Vanity, French Door, Granite Counters, High Ceilings, Kitchen Island, Open Floorplan, Recessed Lighting, Separate Entrance, Smart Home
Heating Forced Air, Natural Gas
Cooling None
Flooring Carpet, Tile, Vinyl Plank
Fireplaces Number 1
Fireplaces Type Electric
Appliance Dishwasher, Dryer, Electric Range, Garage Control(s), Gas Water Heater, Microwave, Refrigerator, Washer
Laundry Upper Level
Exterior
Garage Double Garage Attached, In Garage Electric Vehicle Charging Station(s)
Garage Spaces 2.0
Garage Description Double Garage Attached, In Garage Electric Vehicle Charging Station(s)
Fence Partial
Community Features Schools Nearby, Playground, Sidewalks, Street Lights
Roof Type Asphalt Shingle
Porch None
Lot Frontage 29.27
Parking Type Double Garage Attached, In Garage Electric Vehicle Charging Station(s)
Exposure NE
Total Parking Spaces 2
Building
Lot Description Level
Foundation Poured Concrete
Architectural Style 2 Storey
Level or Stories Two
Structure Type Concrete,Vinyl Siding,Wood Frame
New Construction 1
Others
Restrictions None Known
Ownership Private
Read Less Info
Want to know what your home might be worth? Contact us for a FREE valuation!

Our team is ready to help you sell your home for the highest possible price ASAP
GET MORE INFORMATION




