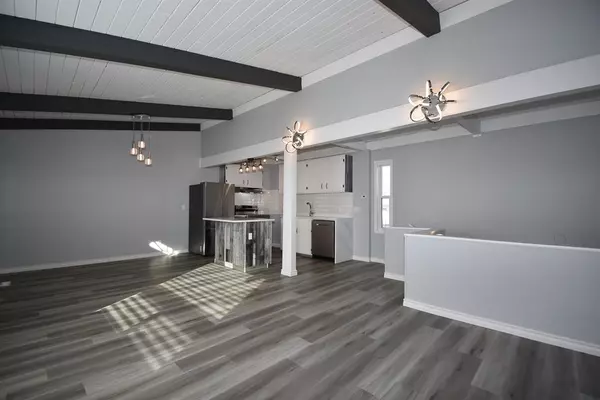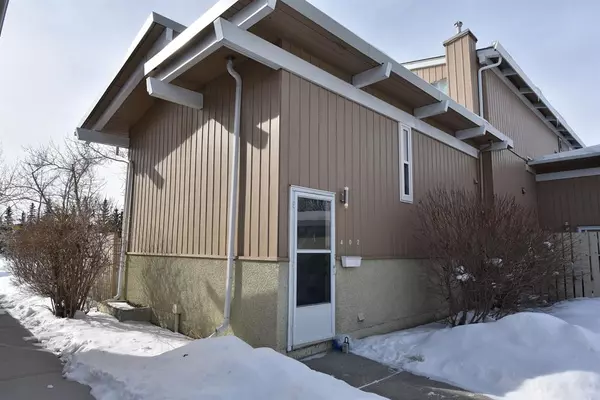For more information regarding the value of a property, please contact us for a free consultation.
Key Details
Sold Price $295,000
Property Type Townhouse
Sub Type Row/Townhouse
Listing Status Sold
Purchase Type For Sale
Square Footage 426 sqft
Price per Sqft $692
Subdivision Willow Park
MLS® Listing ID A2029255
Sold Date 03/16/23
Style Bi-Level
Bedrooms 2
Full Baths 1
Condo Fees $347
Originating Board Calgary
Year Built 1971
Annual Tax Amount $1,143
Tax Year 2022
Property Description
END UNIT | FULLY RENOVATED | SUNNY SOUTH FACING. Get ready to be impressed by this FULLY UPDATED, bright and cozy, aesthetically pleasing townhome with over 800 sq ft finished living space in highly desired Willow Park. Open concept unit features designer paint, elegant accent wall panels, BRAND NEW high end Samsung stainless steel appliances, extravagant quartz countertops, gorgeous backsplash tile, list goes on and on. Main floor features beautiful kitchen with island that flows into a dining room, large living rooms with HIGH CEILING. Lower floor features two bedrooms and one 4pc bathroom with tub/shower. NEWER WINDOWS, NEWER HOT WATER TANK. Spacious SOUTH FACING BACKYARD and patio with LARGE PRIVATE STORAGE. One assigned parking in addition to abundant visitor parking. Well taken care of complex with LOWE CONDO FEES nestled in a FAMILY FRIENDLY, quiet complex surrounded by mature trees and park-like setting. Central location; walk to C-Train, Southcentre Mall, Trico Leisure Centre, Fish Creek library, parks, transit, schools, restaurants and many more. Quick close option is available.
Location
Province AB
County Calgary
Area Cal Zone S
Zoning M-CG d53
Direction N
Rooms
Basement Finished, None
Interior
Interior Features High Ceilings
Heating Central
Cooling None
Flooring Vinyl
Appliance Dishwasher, Range, Range Hood, Refrigerator, Washer/Dryer Stacked
Laundry In Unit
Exterior
Garage Assigned, Stall
Garage Description Assigned, Stall
Fence Fenced
Community Features Park, Schools Nearby, Sidewalks, Street Lights, Shopping Nearby
Amenities Available Park, Trash, Visitor Parking
Roof Type Asphalt Shingle
Porch Rear Porch
Parking Type Assigned, Stall
Exposure S
Total Parking Spaces 1
Building
Lot Description Corner Lot, Dog Run Fenced In, Garden, Many Trees, Private
Foundation Poured Concrete
Architectural Style Bi-Level
Level or Stories Bi-Level
Structure Type Mixed,Post & Beam,Wood Frame
Others
HOA Fee Include Common Area Maintenance,Insurance,Parking,Professional Management,Reserve Fund Contributions,Snow Removal,Trash
Restrictions Board Approval
Tax ID 76749710
Ownership Private,REALTOR®/Seller; Realtor Has Interest
Pets Description Restrictions, Cats OK, Dogs OK
Read Less Info
Want to know what your home might be worth? Contact us for a FREE valuation!

Our team is ready to help you sell your home for the highest possible price ASAP
GET MORE INFORMATION




