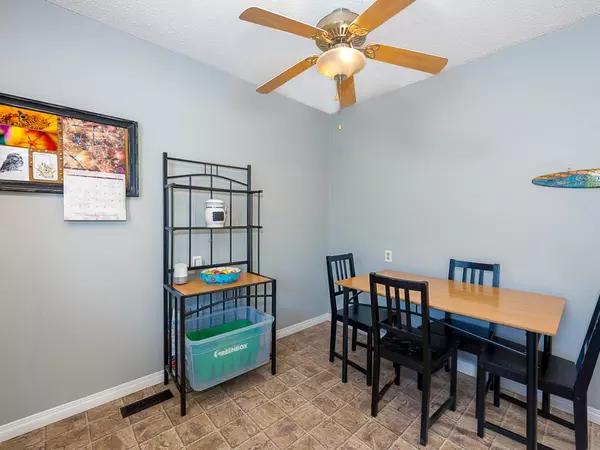For more information regarding the value of a property, please contact us for a free consultation.
Key Details
Sold Price $360,000
Property Type Single Family Home
Sub Type Semi Detached (Half Duplex)
Listing Status Sold
Purchase Type For Sale
Square Footage 1,015 sqft
Price per Sqft $354
Subdivision Forest Heights
MLS® Listing ID A2031000
Sold Date 03/14/23
Style 2 Storey,Side by Side
Bedrooms 4
Full Baths 2
Originating Board Calgary
Year Built 1977
Annual Tax Amount $1,780
Tax Year 2022
Lot Size 4,025 Sqft
Acres 0.09
Property Description
Fantastic two-storey home situated on a quiet family-friendly cul de sac with a huge backyard backing onto a greenspace with a playground. Main floor showcases a spacious renovated kitchen with nook area. Two-piece bathroom preludes to the large rear living room which has patio doors leading onto the rear deck with the huge yard and greenspace beyond. The upper level boasts three bedrooms and a main four-piece bathroom. The fully finished basement has an additional bedroom, flex room and four-piece bathroom. This home has been lovingly cared for and has had the shingles, furnace and many of the windows, and doors replaced, along with a new deck and fence and updates to kitchens and bathrooms. A wonderful property in move-in-ready condition.
Location
Province AB
County Calgary
Area Cal Zone E
Zoning R-C2
Direction E
Rooms
Basement Finished, Full
Interior
Interior Features See Remarks
Heating Forced Air
Cooling None
Flooring Laminate
Appliance Dishwasher, Dryer, Electric Stove, Microwave Hood Fan, Refrigerator, Washer
Laundry In Basement
Exterior
Garage Parking Pad
Garage Description Parking Pad
Fence Fenced
Community Features Park, Schools Nearby, Playground, Sidewalks, Street Lights, Shopping Nearby
Roof Type Asphalt Shingle
Porch Deck
Lot Frontage 27.95
Parking Type Parking Pad
Exposure W
Building
Lot Description Cul-De-Sac, Greenbelt, No Neighbours Behind, See Remarks
Foundation Poured Concrete
Architectural Style 2 Storey, Side by Side
Level or Stories Two
Structure Type Wood Frame
Others
Restrictions Airspace Restriction,Utility Right Of Way
Tax ID 76602319
Ownership Private
Read Less Info
Want to know what your home might be worth? Contact us for a FREE valuation!

Our team is ready to help you sell your home for the highest possible price ASAP
GET MORE INFORMATION




