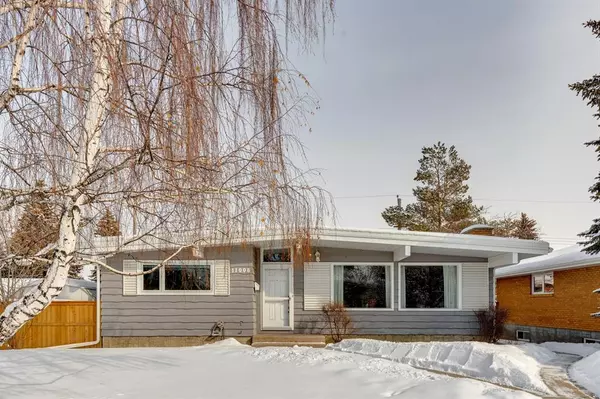For more information regarding the value of a property, please contact us for a free consultation.
Key Details
Sold Price $591,000
Property Type Single Family Home
Sub Type Detached
Listing Status Sold
Purchase Type For Sale
Square Footage 1,240 sqft
Price per Sqft $476
Subdivision Southwood
MLS® Listing ID A2029195
Sold Date 03/14/23
Style Bungalow
Bedrooms 4
Full Baths 2
Originating Board Calgary
Year Built 1967
Annual Tax Amount $3,074
Tax Year 2022
Lot Size 6,189 Sqft
Acres 0.14
Property Description
Property is SOLD awaiting deposit. First time on the market. This home has been well loved and well maintained for the past 60 years and is waiting for the next owner! Beautiful tree-lined street, weeping willow in the front yard greets you to this over 1,200 sqft bungalow in Southwood with an oversized double detached garage. Vaulted ceilings throughout the entire main floor including bedrooms. Original oak hardwood flooring throughout most of the main floor (under carpet). A large eat-in kitchen could be opened up to modernize the home with your own personal touch. Bright living room with west exposure, and cozy wood burning fireplace with brick surround. Lower level is fully developed with a large rec room/games area including wet bar, 4th bedroom (needs egress window), den, 3 piece bathroom, spacious laundry/utility room, and cold storage under the stairs. The very private backyard features a newer fence and concrete patio (2020), 2 storage sheds. Steps to a playground, and off leash dog park, two schools, and skatepark. Close proximity to shopping / restaurants at Southcentre Mall/Macleod Tr, Ctrain, Express bus line, Glenmore Reservoir and Rockyview Hospital, plus with the new ring road a quick commute to mountains. This home won't last, book a private viewing today!
Location
Province AB
County Calgary
Area Cal Zone S
Zoning R-C1
Direction W
Rooms
Basement Finished, Full
Interior
Interior Features Central Vacuum, High Ceilings, See Remarks, Soaking Tub, Storage, Vaulted Ceiling(s), Wet Bar
Heating Forced Air, Natural Gas
Cooling None
Flooring Carpet, Hardwood, Linoleum, Tile
Fireplaces Number 1
Fireplaces Type Living Room, Wood Burning
Appliance Dishwasher, Dryer, Electric Stove, Garage Control(s), Refrigerator, Washer
Laundry Lower Level
Exterior
Garage Double Garage Detached, Oversized
Garage Spaces 2.0
Garage Description Double Garage Detached, Oversized
Fence Fenced
Community Features Schools Nearby, Playground, Sidewalks, Street Lights, Shopping Nearby
Roof Type Asphalt Shingle
Porch Patio
Lot Frontage 64.96
Parking Type Double Garage Detached, Oversized
Total Parking Spaces 2
Building
Lot Description Back Lane, Back Yard, Front Yard, Lawn
Foundation Poured Concrete
Architectural Style Bungalow
Level or Stories One
Structure Type Wood Frame,Wood Siding
Others
Restrictions None Known
Tax ID 76820943
Ownership Private
Read Less Info
Want to know what your home might be worth? Contact us for a FREE valuation!

Our team is ready to help you sell your home for the highest possible price ASAP
GET MORE INFORMATION




