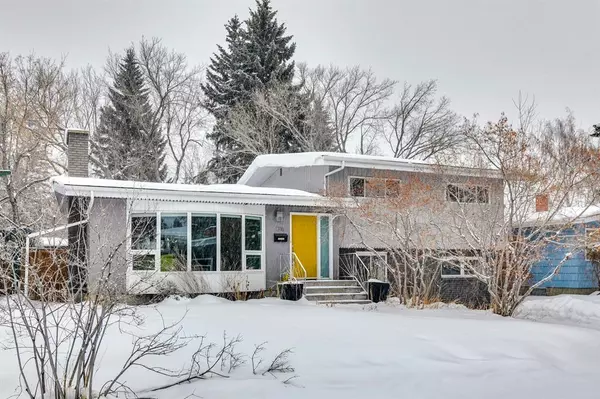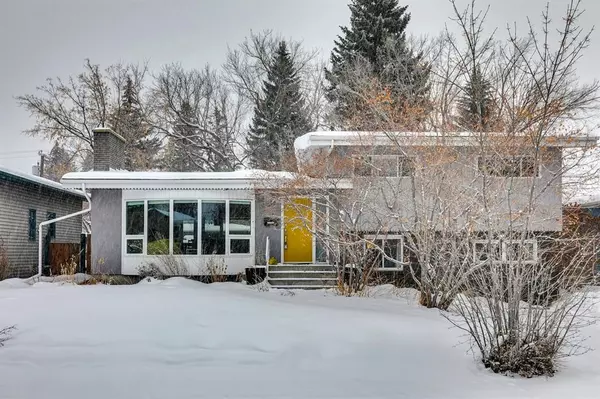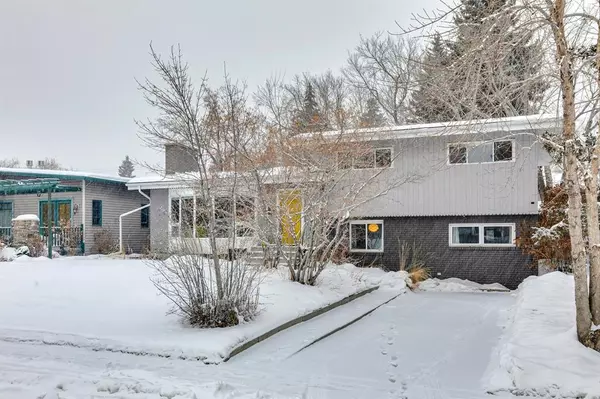For more information regarding the value of a property, please contact us for a free consultation.
Key Details
Sold Price $834,000
Property Type Single Family Home
Sub Type Detached
Listing Status Sold
Purchase Type For Sale
Square Footage 1,368 sqft
Price per Sqft $609
Subdivision Chinook Park
MLS® Listing ID A2028395
Sold Date 03/10/23
Style 4 Level Split
Bedrooms 4
Full Baths 2
Originating Board Calgary
Year Built 1960
Annual Tax Amount $4,747
Tax Year 2022
Lot Size 6,662 Sqft
Acres 0.15
Property Description
Welcome to this beautifully renovated mid-century home, nestled in a serene and picturesque Chinook Park. This property features a stylish and modern design that seamlessly integrates with its vintage charm.
As you step inside, you'll be greeted by an inviting and open floor plan that showcases the spacious living room and dining area, perfect for entertaining family and friends. The large windows throughout the home allow natural light to pour in, illuminating the space and adding to the warm and cozy atmosphere.
The gourmet kitchen has been completely updated with new appliances, high-gloss cabinetry, and stunning quartz countertops, making it a chef's dream. The kitchen also features a large island that provides ample space for food preparation and additional seating.
This home offers three generously sized bedrooms upstairs, along with a 5-piece bathroom, perfect for a family. The finished basement provides an additional bedroom with a 3-piece bathroom, offering ample room for guests or teenagers who crave their own space. Downstairs also features a large family room and rec room space that would be perfect for an office or home gym.
Outside, the backyard offers a peaceful and private retreat with mature trees and a large deck, perfect for outdoor gatherings or relaxing in the sunshine.
Located in the highly desirable neighbourhood of Chinook Park with easy access to top-rated schools, shopping, and dining. This meticulously renovated mid-century home is the epitome of luxury and sophistication.
Location
Province AB
County Calgary
Area Cal Zone S
Zoning R-C1
Direction S
Rooms
Other Rooms 1
Basement Finished, Full
Interior
Interior Features Kitchen Island, Open Floorplan, See Remarks
Heating Forced Air, Natural Gas
Cooling None
Flooring Hardwood, Tile
Fireplaces Number 1
Fireplaces Type Gas
Appliance Dishwasher, Dryer, Electric Stove, Range Hood, Refrigerator, Washer
Laundry Main Level
Exterior
Parking Features Off Street
Garage Description Off Street
Fence Fenced
Community Features Park, Schools Nearby, Playground, Sidewalks, Street Lights, Shopping Nearby
Roof Type Asphalt Shingle
Porch Deck
Lot Frontage 60.08
Building
Lot Description Back Lane, Back Yard
Foundation Poured Concrete
Architectural Style 4 Level Split
Level or Stories 4 Level Split
Structure Type Wood Frame
Others
Restrictions None Known
Tax ID 76383715
Ownership Private
Read Less Info
Want to know what your home might be worth? Contact us for a FREE valuation!

Our team is ready to help you sell your home for the highest possible price ASAP




