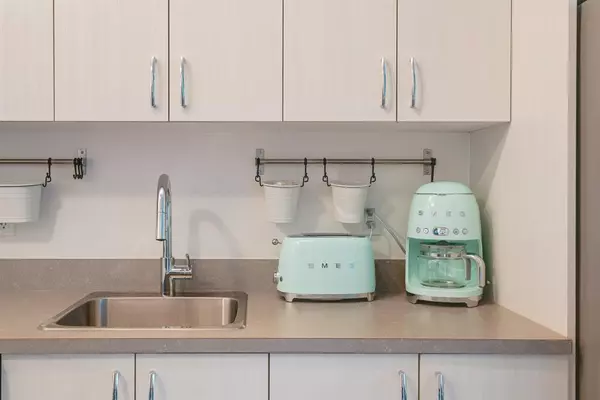For more information regarding the value of a property, please contact us for a free consultation.
Key Details
Sold Price $237,500
Property Type Condo
Sub Type Apartment
Listing Status Sold
Purchase Type For Sale
Square Footage 529 sqft
Price per Sqft $448
Subdivision Downtown East Village
MLS® Listing ID A2025321
Sold Date 03/10/23
Style High-Rise (5+)
Bedrooms 2
Full Baths 1
Condo Fees $439/mo
Originating Board Calgary
Year Built 2017
Annual Tax Amount $1,687
Tax Year 2022
Property Description
N3 is perfectly placed in the heart of Calgary’s East Village. This uber functional 2-bedroom/1-bath unit is move-in ready and offers a wide-open concept living spaces that meld seamlessly into one another. You will find yourself enamoured with the kitchen’s stylish yet minimalistic design, boasting light coloured cabinetry which perfectly pair with stainless steel appliances and a perfectly tucked away European style washer/dryer combo unit. The spacious living room leads the way onto a private balcony, the ideal space to unwind at the end of a long hot summer day. Discover 2 bright and spacious bedrooms, the primary bedroom + room for a home office. Join the building community and enjoy building amenities such as the expansive fitness centre or gaze at stunning sunsets and the twinkle of downtown lights from the building’s rooftop patio. This central location is surrounded by some of Calgary’s greatest amenities including: the Saddledome and Stampede Park, Studio Bell, Central Library, St. Patrick's Island, Riverwalk, Fort Calgary, City Hall LRT, CORE shopping, Inglewood, the Zoo, as well as basketball courts, an off-leash dog park, community garden, children's playground, retail stores, bars, and incredible eateries. Perfect for someone with an active and social lifestyle who enjoys everything that Calgary offers. *** OPEN HOUSE Sunday, February 19, 12:00-2:00pm***
Location
Province AB
County Calgary
Area Cal Zone Cc
Zoning DC
Direction S
Rooms
Basement None
Interior
Interior Features Ceiling Fan(s)
Heating Baseboard, Hot Water
Cooling None
Flooring Carpet, Vinyl Plank
Appliance Dishwasher, Electric Range, European Washer/Dryer Combination, Microwave Hood Fan, Refrigerator, Window Coverings
Laundry In Kitchen, In Unit
Exterior
Garage Off Street
Garage Description Off Street
Community Features Park, Schools Nearby, Playground, Sidewalks, Street Lights, Shopping Nearby
Amenities Available Elevator(s), Fitness Center, Recreation Facilities, Recreation Room, Storage, Trash
Porch Balcony(s)
Parking Type Off Street
Exposure E,N,W
Building
Story 15
Architectural Style High-Rise (5+)
Level or Stories Single Level Unit
Structure Type Concrete
Others
HOA Fee Include Amenities of HOA/Condo,Common Area Maintenance,Heat,Insurance,Maintenance Grounds,Professional Management,Reserve Fund Contributions,Sewer,Snow Removal,Trash,Water
Restrictions Restrictive Covenant-Building Design/Size,Utility Right Of Way
Tax ID 76316895
Ownership Private
Pets Description Restrictions
Read Less Info
Want to know what your home might be worth? Contact us for a FREE valuation!

Our team is ready to help you sell your home for the highest possible price ASAP
GET MORE INFORMATION




